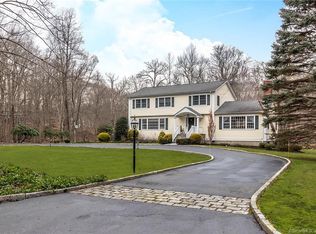First time on market is this dramatic custom-designed/built contemporary colonial offering almost 5,000 SF of chic & modern open living spaces w/4 bedrooms, 3 full baths plus 2 1/2 baths.2-story foyer welcomes you into the liv.rm.w/walls of glass,soaring ceiling,beams, built-in bar & gas fireplace. The open floor plan flows seamlessly between living room, formal dining room, sleek European-style kitchen featuring high-end appliances, breakfast bar & beautiful light-filled solarium sitting area connecting to separate mud/changing/laundry rm/&1/2 bath for easy access to deck & Shoreline gunite pool to enjoy staycation lifestyle on 2.21 beautiful prof. landscaped private acres.Work-from-home in your office or den w/high ceiling, beams & 2nd gas fireplace to cozy up to w/light streaming in. 1st floor primary bedroom en-suite has cathedral ceiling,beams,french doors to deck overlooking serene backyard & pool, his&her CA closets, marble bath w/jac.,walk-in shower,double sink,lighted makeup vanity. Venture up either your back or front glamorous gentle spiraling staircase to 2nd primary en-suite option plus 2 additional bedrooms & bath. Attic & almost 3,000 SF in basement provides for future customization for gym, game/rec. & abundance of storage. Additional bonuses are remote-controlled irrigation system,3-car garage, generator, custom-designed fire pit, total of 5 CA closets,private yet near Westport line for easy commuting by train & highway,close to shopping,beaches & amenities!
This property is off market, which means it's not currently listed for sale or rent on Zillow. This may be different from what's available on other websites or public sources.
