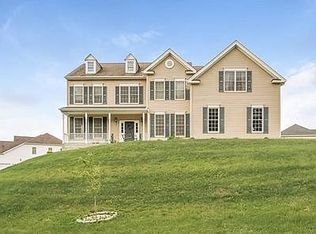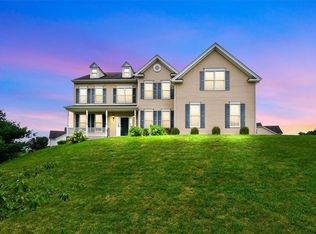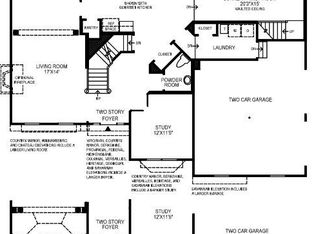Sold for $775,000 on 04/04/25
$775,000
33 Old Field Road, Poughkeepsie, NY 12603
4beds
3,412sqft
Single Family Residence, Residential
Built in 2006
0.71 Acres Lot
$800,000 Zestimate®
$227/sqft
$4,611 Estimated rent
Home value
$800,000
$712,000 - $896,000
$4,611/mo
Zestimate® history
Loading...
Owner options
Explore your selling options
What's special
Welcome to this stunning 4-bedroom, 3.5-bathroom colonial situated on a corner lot within the Arlington Central School District. As you step inside to the foyer, you'll be greeted by the grand main staircase, soaring ceilings and gleaming hardwood floors that flow throughout the home. Just off the foyer you will find a den/private office and convenient half bathroom. Gorgeous chef’s kitchen with an abundance of granite counter space is fitted with stainless-steel appliances and spacious dining area within the kitchen. A formal dining room (which could also serve as a first-floor bedroom), and a convenient laundry room with a washer, dryer, and wet sink, located near the garage entrance. The kitchen flows effortlessly to the large living room with 20-foot ceilings, and an expansive wall of windows and complete with a brick fireplace. The living room is where you will find this homes second staircase leading you up to the second floor to each of the 4 bedrooms. The primary suite is truly expansive. Overlooking the living room, this retreat offers a perfect blend of comfort and sophistication. Featuring elegant tray ceilings, a walk-in closet in the bedroom, an additional oversized closet just off the luxurious en-suite bathroom, which includes a jacuzzi tub, marble flooring and stunning tile work. Down the hall, a spacious second bedroom includes its own en-suite bathroom and walk-in closet. The third and fourth bedrooms are generously sized and share a well-appointed Jack & Jill bathroom. Tremendous potential in the basement with plenty of space and high ceilings. Outside, the large Unilock paver patio is perfect for entertaining. This home also includes a three-car garage, providing ample storage and parking space. Fully equipped with modern conveniences, including natural gas, central air, and municipal water and sewer. Conveniently located near Eastdale Village, major shopping centers, and top-rated restaurants, this home also offers easy access to commuter routes.
Don't miss the opportunity to make this exceptional home yours!
Zillow last checked: 8 hours ago
Listing updated: April 04, 2025 at 08:30am
Listed by:
Michael Dunstan 914-489-9325,
RE/MAX Town & Country 845-765-6128
Bought with:
Michael Dunstan, 10401295049
RE/MAX Town & Country
Source: OneKey® MLS,MLS#: 818244
Facts & features
Interior
Bedrooms & bathrooms
- Bedrooms: 4
- Bathrooms: 4
- Full bathrooms: 3
- 1/2 bathrooms: 1
Heating
- Forced Air
Cooling
- Central Air
Appliances
- Included: Dishwasher, Dryer, Gas Cooktop, Oven, Refrigerator, Stainless Steel Appliance(s), Washer, Gas Water Heater
- Laundry: Washer/Dryer Hookup, Electric Dryer Hookup, Washer Hookup
Features
- First Floor Bedroom, Ceiling Fan(s), Chefs Kitchen, Crown Molding, Eat-in Kitchen, Entrance Foyer, Formal Dining, Granite Counters, High Speed Internet, His and Hers Closets, Primary Bathroom, Open Floorplan, Open Kitchen, Storage, Tray Ceiling(s)
- Flooring: Hardwood
- Windows: Wall of Windows
- Basement: See Remarks,Unfinished
- Attic: Pull Stairs,Unfinished
- Number of fireplaces: 1
- Fireplace features: Living Room
Interior area
- Total structure area: 3,412
- Total interior livable area: 3,412 sqft
Property
Parking
- Total spaces: 3
- Parking features: Driveway, Garage, Garage Door Opener, Storage
- Garage spaces: 3
- Has uncovered spaces: Yes
Accessibility
- Accessibility features: Accessible Bedroom
Features
- Levels: Two
- Patio & porch: Patio
- Exterior features: Mailbox
- Fencing: None
- Has view: Yes
- View description: Neighborhood
Lot
- Size: 0.71 Acres
- Features: Corner Lot, Front Yard, Landscaped, Level
Details
- Additional structures: None
- Parcel number: 1346896262045612680000
- Special conditions: None
- Other equipment: None
Construction
Type & style
- Home type: SingleFamily
- Architectural style: Colonial
- Property subtype: Single Family Residence, Residential
Materials
- Brick, Vinyl Siding
- Foundation: Other
Condition
- Year built: 2006
Utilities & green energy
- Sewer: Public Sewer
- Water: Public
- Utilities for property: Cable Connected, Electricity Connected, Natural Gas Connected, Phone Connected, Sewer Connected, Trash Collection Private, Underground Utilities, Water Connected
Community & neighborhood
Security
- Security features: Smoke Detector(s)
Location
- Region: Poughkeepsie
- Subdivision: Wiltse Estates
Other
Other facts
- Listing agreement: Exclusive Right To Sell
Price history
| Date | Event | Price |
|---|---|---|
| 4/4/2025 | Sold | $775,000$227/sqft |
Source: | ||
| 2/25/2025 | Pending sale | $775,000$227/sqft |
Source: | ||
| 1/30/2025 | Listed for sale | $775,000+55.3%$227/sqft |
Source: | ||
| 8/10/2016 | Listing removed | $499,000$146/sqft |
Source: Real Broker LLC #4615324 Report a problem | ||
| 4/8/2016 | Price change | $499,000+5.1%$146/sqft |
Source: Realtyka LLC #4615324 Report a problem | ||
Public tax history
| Year | Property taxes | Tax assessment |
|---|---|---|
| 2024 | -- | $603,500 |
| 2023 | -- | $603,500 +4.1% |
| 2022 | -- | $580,000 +8.5% |
Find assessor info on the county website
Neighborhood: 12603
Nearby schools
GreatSchools rating
- NAOverlook Primary SchoolGrades: K-2Distance: 1.3 mi
- 4/10Lagrange Middle SchoolGrades: 6-8Distance: 5.2 mi
- 6/10Arlington High SchoolGrades: 9-12Distance: 4.6 mi
Schools provided by the listing agent
- Elementary: Overlook Primary School
- Middle: Lagrange Middle School
- High: Arlington High School
Source: OneKey® MLS. This data may not be complete. We recommend contacting the local school district to confirm school assignments for this home.
Sell for more on Zillow
Get a free Zillow Showcase℠ listing and you could sell for .
$800,000
2% more+ $16,000
With Zillow Showcase(estimated)
$816,000

