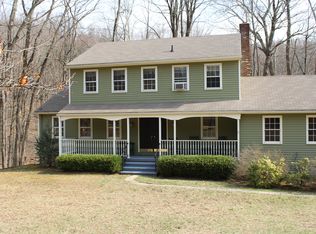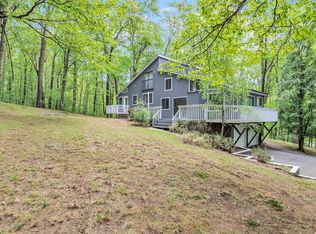This four bedroom Colonial is situated on a beautiful lot and has been freshly painted inside and out! Hardwood floors throughout the living space and in all bedrooms. A great place for gathering, the family room has a vaulted ceiling with skylights, a wood pellet stove for keeping warm and cozy during the colder months, and French doors leading to the deck with views of the charming pond complete with turtles and frogs in the back yard. The kitchen offers ample storage and a convenient breakfast bar. The home office off the kitchen offers a quiet place to work from home. A living room with french doors and a dining room complete the living space. Upstairs is the primary bedroom with two closets and an en-suite bath. There are three more bedrooms and a full hall bath on this level. The walk-out full basement offers plenty of storage or room to expand if desired. Many excellent features including paid-for solar, generator hook-up, invisible fence, and a Nest thermostat. Excellent location close to the centers of both Newtown and Bethel with great restaurants and shopping, and close to Exit 9 of I84 for an easy commute.
This property is off market, which means it's not currently listed for sale or rent on Zillow. This may be different from what's available on other websites or public sources.

