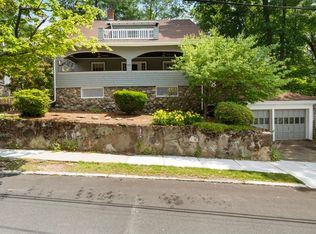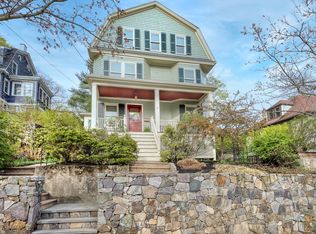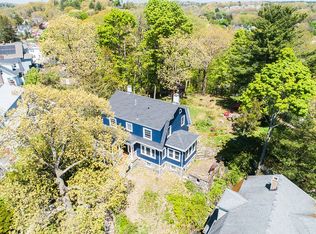Sold for $769,000 on 06/12/25
$769,000
33 Nowell Rd, Melrose, MA 02176
3beds
1,990sqft
Single Family Residence
Built in 1909
8,799 Square Feet Lot
$754,800 Zestimate®
$386/sqft
$3,491 Estimated rent
Home value
$754,800
$702,000 - $815,000
$3,491/mo
Zestimate® history
Loading...
Owner options
Explore your selling options
What's special
Nestled on a picturesque tree-lined street a short walk to Melrose Highlands commuter rail, this charming colonial seamlessly blends historic elegance with modern convenience. Unwind in the formal living room or elevated front porch—the perfect vantage point for enjoying neighborhood views. The tranquil backyard offers your own private garden retreat. The inviting eat-in kitchen showcases brand new flooring, rich maple cabinetry, gas cooking, stainless appliances, quartz countertops, and pantry—an ideal gathering space for family meals and culinary creativity. Upstairs, discover a spacious 12x24 main bedroom with potential for an en-suite bath, complemented by two generous sun-filled bedrooms. The bright third floor provides versatile living space—perfect for a home office, media room, or 4th bedroom. Steps from commuter rail, with quick access to Rts 93 and 1, enjoy effortless city access while savoring neighborhood amenities: Whole Foods, charming cafés, schools, and restaurants.
Zillow last checked: 8 hours ago
Listing updated: June 14, 2025 at 05:13am
Listed by:
Danielle D'Ambrosio 781-420-9876,
The D'Ambrosio Group 781-420-9876
Bought with:
Matthew Bixby
Flow Realty, Inc.
Source: MLS PIN,MLS#: 73362347
Facts & features
Interior
Bedrooms & bathrooms
- Bedrooms: 3
- Bathrooms: 1
- Full bathrooms: 1
Primary bedroom
- Features: Ceiling Fan(s), Flooring - Hardwood
- Level: Second
- Area: 288
- Dimensions: 12 x 24
Bedroom 2
- Features: Flooring - Hardwood
- Level: Second
- Area: 156
- Dimensions: 12 x 13
Bedroom 3
- Features: Flooring - Hardwood
- Level: Second
- Area: 143
- Dimensions: 11 x 13
Kitchen
- Features: Flooring - Hardwood, Countertops - Stone/Granite/Solid
- Level: First
- Area: 216
- Dimensions: 12 x 18
Living room
- Features: Flooring - Hardwood
- Level: First
- Area: 180
- Dimensions: 12 x 15
Heating
- Central, Baseboard, Oil, Electric
Cooling
- None
Appliances
- Laundry: Gas Dryer Hookup, Washer Hookup
Features
- Bonus Room, Walk-up Attic
- Flooring: Flooring - Hardwood
- Doors: Insulated Doors
- Windows: Insulated Windows, Storm Window(s)
- Basement: Partial
- Has fireplace: No
Interior area
- Total structure area: 1,990
- Total interior livable area: 1,990 sqft
- Finished area above ground: 1,990
Property
Parking
- Total spaces: 2
- Parking features: Paved Drive, Off Street
- Uncovered spaces: 2
Features
- Patio & porch: Porch, Patio
- Exterior features: Porch, Patio
Lot
- Size: 8,799 sqft
Details
- Parcel number: M:D13 P:0000004,659705
- Zoning: URA
Construction
Type & style
- Home type: SingleFamily
- Architectural style: Colonial
- Property subtype: Single Family Residence
Materials
- Frame
- Foundation: Stone
- Roof: Shingle
Condition
- Year built: 1909
Utilities & green energy
- Electric: Circuit Breakers, 100 Amp Service
- Sewer: Public Sewer
- Water: Public
- Utilities for property: for Gas Range, for Gas Dryer, Washer Hookup
Community & neighborhood
Community
- Community features: Public Transportation, Shopping, Pool, Tennis Court(s), Park, Walk/Jog Trails, Golf, Medical Facility, Laundromat, Highway Access, Public School, T-Station
Location
- Region: Melrose
Price history
| Date | Event | Price |
|---|---|---|
| 6/12/2025 | Sold | $769,000$386/sqft |
Source: MLS PIN #73362347 Report a problem | ||
| 5/14/2025 | Price change | $769,000-3.8%$386/sqft |
Source: MLS PIN #73362347 Report a problem | ||
| 5/7/2025 | Listed for sale | $799,000$402/sqft |
Source: MLS PIN #73362347 Report a problem | ||
| 5/2/2025 | Contingent | $799,000$402/sqft |
Source: MLS PIN #73362347 Report a problem | ||
| 4/22/2025 | Listed for sale | $799,000+99.8%$402/sqft |
Source: MLS PIN #73362347 Report a problem | ||
Public tax history
| Year | Property taxes | Tax assessment |
|---|---|---|
| 2025 | $6,788 -0.3% | $685,700 |
| 2024 | $6,809 +6% | $685,700 +11.2% |
| 2023 | $6,424 +4.1% | $616,500 +5.6% |
Find assessor info on the county website
Neighborhood: Melrose Highlands
Nearby schools
GreatSchools rating
- NAEarly Childhood CenterGrades: PK-KDistance: 0.3 mi
- 6/10Melrose Middle SchoolGrades: 6-8Distance: 0.6 mi
- 10/10Melrose High SchoolGrades: 9-12Distance: 0.5 mi
Schools provided by the listing agent
- Middle: Mvmms
- High: Mhs
Source: MLS PIN. This data may not be complete. We recommend contacting the local school district to confirm school assignments for this home.
Get a cash offer in 3 minutes
Find out how much your home could sell for in as little as 3 minutes with a no-obligation cash offer.
Estimated market value
$754,800
Get a cash offer in 3 minutes
Find out how much your home could sell for in as little as 3 minutes with a no-obligation cash offer.
Estimated market value
$754,800


