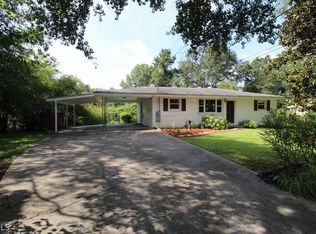Sold for $182,000
$182,000
33 Northside Dr NW, Rome, GA 30165
3beds
1,389sqft
SingleFamily
Built in 1971
0.33 Acres Lot
$214,800 Zestimate®
$131/sqft
$1,597 Estimated rent
Home value
$214,800
$202,000 - $228,000
$1,597/mo
Zestimate® history
Loading...
Owner options
Explore your selling options
What's special
In addition to the newly renovated 3 bedroom 2 bath home, this home has a beautiful 560 sq ft screened in back porch with 2 ceiling fans great for entertaining equipped with a fire pit. The kitchen was fully remodeled to add a full wall dry bar and seated island. An added bonus is a 1,000 sq ft insulated building that has heat/ac, 2 ceiling fans, windows, and attic for additional storage. This unit is divided into 3 parts. One is being used for storage, the middle is a fully operational workshop with a giant shop table and 2 other counters for working on with organization stations on walls. The third section is a workout and hangout. Bonus large attic for storage. This could be easily turned into a living area for a guest suite. Hardwood floors throughout except bedrooms. 16ft above ground pool is inclided. New 12x29 ft carport installed next to original attached carport for more car coverage. Some small DIY projects will need to be done thus price lowered to accommodate this.
Facts & features
Interior
Bedrooms & bathrooms
- Bedrooms: 3
- Bathrooms: 2
- Full bathrooms: 2
Heating
- Forced air, Electric, Gas
Cooling
- Central
Appliances
- Included: Dishwasher, Range / Oven
Features
- Flooring: Carpet, Hardwood
- Has fireplace: Yes
Interior area
- Total interior livable area: 1,389 sqft
Property
Parking
- Total spaces: 6
- Parking features: Carport
Features
- Exterior features: Wood
Lot
- Size: 0.33 Acres
Details
- Parcel number: F13Z062
Construction
Type & style
- Home type: SingleFamily
Materials
- Other
- Foundation: Slab
- Roof: Composition
Condition
- Year built: 1971
Utilities & green energy
- Water: Public Water
Community & neighborhood
Location
- Region: Rome
Other
Other facts
- Age Desc: Resale
- Appliance Desc: Gas Ovn/Rng/Ctop
- Disability Access: Accessible Entrance
- Home Warranty: Yes
- Interior: Entrance Foyer, Carpet
- Lot Desc: Level
- Property Category: Residential Detached
- Road Type: Paved
- Construction Desc: Frame
- Water Source: Public Water
- Basement Desc: Crawl Space
- Rooms Desc: Other
- Parking Desc: Parking Pad
- Style: Cottage
- Master Bath Features: Tub/Shower Combo
- Special Circumstances: Owner Transferred
- Elementary School: Alto Park
- High School: Coosa
- Owner Financing?: 0
- Tennis on Property?: 0
- Tax Year: 2017
- Tax ID: NA
- Taxes: 1024
- Middle School: Coosa
- Sewer Desc: Public Sewer
- Acreage Source: Owner
- Bedroom Desc: Master on Main
- Energy Features: Doors
- Heat Type: Natural Gas
- Kitchen Features: Laminate Counters
- Laundry Features/Location: In Garage
- Stories: One
- Cooling Desc: Central Air
Price history
| Date | Event | Price |
|---|---|---|
| 5/12/2023 | Sold | $182,000-4.2%$131/sqft |
Source: Public Record Report a problem | ||
| 4/9/2023 | Pending sale | $190,000$137/sqft |
Source: Owner Report a problem | ||
| 3/30/2023 | Listed for sale | $190,000+65.2%$137/sqft |
Source: Owner Report a problem | ||
| 7/25/2018 | Listing removed | $115,000$83/sqft |
Source: AYERS REALTY LLC #6021989 Report a problem | ||
| 7/23/2018 | Listed for sale | $115,000+4.5%$83/sqft |
Source: AYERS REALTY LLC #6021989 Report a problem | ||
Public tax history
| Year | Property taxes | Tax assessment |
|---|---|---|
| 2024 | $1,875 +25.5% | $63,317 +7.4% |
| 2023 | $1,494 +12.9% | $58,954 +25.5% |
| 2022 | $1,323 +6.1% | $46,981 +10.7% |
Find assessor info on the county website
Neighborhood: 30165
Nearby schools
GreatSchools rating
- 8/10Coosa Middle SchoolGrades: 5-7Distance: 1.2 mi
- 7/10Coosa High SchoolGrades: 8-12Distance: 1.2 mi
- 6/10Garden Lakes Elementary SchoolGrades: PK-4Distance: 2.8 mi
Schools provided by the listing agent
- Elementary: Alto Park
- Middle: Coosa
- High: Coosa
Source: The MLS. This data may not be complete. We recommend contacting the local school district to confirm school assignments for this home.
Get pre-qualified for a loan
At Zillow Home Loans, we can pre-qualify you in as little as 5 minutes with no impact to your credit score.An equal housing lender. NMLS #10287.
