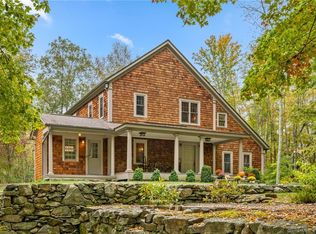West Wind Hill, a bespoke country estate on 389 acres sits on the crest of a plateau overlooking panoramic protected views. Classic stone and shingle manor house with formal courtyard sited perfectly to experience spectacular sunsets and fairytale mists combined with the upmost in privacy. Access is via a private gated road that winds through trees, past old stone walls with glimpses of open meadow, and serene pond. Spacious rooms perfect for entertaining include a great room with a soaring peaked ceiling and a 20' stone fireplace, sun-filled formal dining room with three exposures, huge Chef's kitchen with a massive stone fireplace and adjoining catering kitchen. Beautiful reclaimed chestnut floors, exquisite detailing and banks of windows and French doors. The paneled library, office and primary bedroom suite are located on the first floor in a private wing of the house. Billiard room, complete with mini-kitchen, full bath and adjoining guest bedroom. Second-floor primary guest room with soaking tub and deck with views. Two bedroom suites with en-suite bathrooms, charming bedroom and an office complete this floor. Lower level with a media room, half-bath, wine tasting room and wine cellar with adjoining prep kitchen. Laundry room, craft room and gym. Beautiful stone steps lead to a stunning pool & pool house with full kitchen & tennis court. Two building maintenance court contains a pumping system for irrigating the lawns and gardens.
This property is off market, which means it's not currently listed for sale or rent on Zillow. This may be different from what's available on other websites or public sources.
