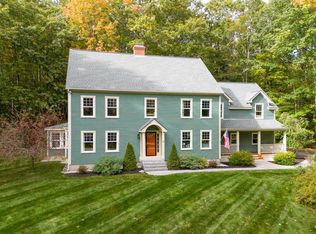Closed
$1,175,000
33 Newell Ridge Road, Cumberland, ME 04021
4beds
3,911sqft
Single Family Residence
Built in 1990
5.75 Acres Lot
$1,295,200 Zestimate®
$300/sqft
$5,436 Estimated rent
Home value
$1,295,200
$1.22M - $1.39M
$5,436/mo
Zestimate® history
Loading...
Owner options
Explore your selling options
What's special
We are live! The photos speak to how private this home sits in Newell Ridge, one of Cumberland Center's jewels. The setting is spectacular: close to walking trails, including Knight's Pond, but is minutes to Main Street and award-winning schools. The 5.7 acres are bordered in the back by 100 acres of conservation land, and the home compliments the private setting and beautifully maintained grounds with meticulous attention to detail in every room. Start by approaching the front door via the gorgeous hardscaping and granite steps, providing a clue as to what you'll find inside. The expansive eat-in chef's kitchen offers a gas cooktop, double ovens, beautifully unique granite counters, and tons of cabinet space. Or choose to cook and eat outside on a deck that spans the back of the house or in the attached three-season porch. Cozy up in the great room below the gorgeous wood paneled cathedral ceiling and enjoy the stone hearth and wood burning fireplace. Along with a lovely powder room and separate office, the first floor also contains a large bedroom complete with walk-in closets and ensuite full bath, offering the possibility of single-level living. The second floor contains the large primary suite with gas fireplace, walk-in closets and a large ensuite bath. Completing the second floor are two additional bedrooms and bath, all with quality finish detail. Finished space in the basement provides a place to kick off your shoes and watch a ballgame. You'll love what you see, inside and out.
Zillow last checked: 8 hours ago
Listing updated: February 03, 2025 at 08:34am
Listed by:
Portside Real Estate Group
Bought with:
RE/MAX Shoreline
Source: Maine Listings,MLS#: 1563367
Facts & features
Interior
Bedrooms & bathrooms
- Bedrooms: 4
- Bathrooms: 4
- Full bathrooms: 3
- 1/2 bathrooms: 1
Primary bedroom
- Features: Full Bath, Separate Shower, Soaking Tub, Suite, Walk-In Closet(s)
- Level: First
Primary bedroom
- Features: Double Vanity, Full Bath, Laundry/Laundry Hook-up, Skylight, Suite, Vaulted Ceiling(s), Walk-In Closet(s)
- Level: Second
Bedroom 3
- Features: Closet
- Level: Second
Bedroom 4
- Features: Closet
- Level: Second
Dining room
- Features: Dining Area
- Level: First
Kitchen
- Features: Breakfast Nook, Eat-in Kitchen, Kitchen Island, Wood Burning Fireplace
- Level: First
Living room
- Features: Built-in Features, Cathedral Ceiling(s), Wood Burning Fireplace
- Level: First
Office
- Features: Built-in Features
- Level: First
Heating
- Baseboard, Heat Pump
Cooling
- Heat Pump
Appliances
- Included: Microwave, Gas Range, Refrigerator, Wall Oven, Other
Features
- 1st Floor Primary Bedroom w/Bath, Bathtub, Storage, Walk-In Closet(s)
- Flooring: Carpet, Tile, Wood
- Basement: Bulkhead,Interior Entry,Finished,Full
- Number of fireplaces: 2
Interior area
- Total structure area: 3,911
- Total interior livable area: 3,911 sqft
- Finished area above ground: 3,131
- Finished area below ground: 780
Property
Parking
- Total spaces: 2
- Parking features: Paved, 5 - 10 Spaces, Garage Door Opener
- Attached garage spaces: 2
Features
- Patio & porch: Deck
- Has view: Yes
- View description: Trees/Woods
Lot
- Size: 5.75 Acres
- Features: Abuts Conservation, Near Golf Course, Near Shopping, Near Turnpike/Interstate, Near Town, Neighborhood, Rolling Slope, Landscaped, Wooded
Details
- Parcel number: CMBLMR06BL16
- Zoning: RR2
- Other equipment: Internet Access Available
Construction
Type & style
- Home type: SingleFamily
- Architectural style: Cape Cod
- Property subtype: Single Family Residence
Materials
- Wood Frame, Clapboard
- Roof: Composition,Shingle
Condition
- Year built: 1990
Utilities & green energy
- Electric: Circuit Breakers
- Sewer: Private Sewer
- Water: Private, Well
- Utilities for property: Utilities On
Community & neighborhood
Security
- Security features: Air Radon Mitigation System
Location
- Region: Cumberland
Other
Other facts
- Road surface type: Paved
Price history
| Date | Event | Price |
|---|---|---|
| 7/31/2023 | Sold | $1,175,000+2.2%$300/sqft |
Source: | ||
| 7/3/2023 | Pending sale | $1,150,000$294/sqft |
Source: | ||
| 6/30/2023 | Listed for sale | $1,150,000+7%$294/sqft |
Source: | ||
| 7/6/2022 | Sold | $1,075,000+22.9%$275/sqft |
Source: | ||
| 6/2/2022 | Pending sale | $875,000$224/sqft |
Source: | ||
Public tax history
| Year | Property taxes | Tax assessment |
|---|---|---|
| 2024 | $12,683 +10.6% | $545,500 +5.3% |
| 2023 | $11,469 +4.5% | $517,800 |
| 2022 | $10,977 +3.2% | $517,800 |
Find assessor info on the county website
Neighborhood: Cumberland Center
Nearby schools
GreatSchools rating
- 10/10Greely Middle School 4-5Grades: 4-5Distance: 1.3 mi
- 10/10Greely Middle SchoolGrades: 6-8Distance: 1.3 mi
- 10/10Greely High SchoolGrades: 9-12Distance: 1.1 mi

Get pre-qualified for a loan
At Zillow Home Loans, we can pre-qualify you in as little as 5 minutes with no impact to your credit score.An equal housing lender. NMLS #10287.
Sell for more on Zillow
Get a free Zillow Showcase℠ listing and you could sell for .
$1,295,200
2% more+ $25,904
With Zillow Showcase(estimated)
$1,321,104