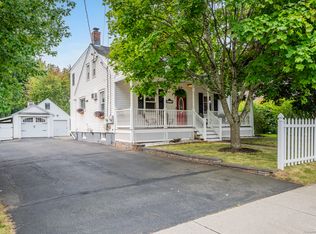Sold for $320,000 on 10/26/23
$320,000
33 New Lane, Cromwell, CT 06416
3beds
1,232sqft
Single Family Residence
Built in 1930
0.31 Acres Lot
$363,800 Zestimate®
$260/sqft
$2,569 Estimated rent
Home value
$363,800
$346,000 - $382,000
$2,569/mo
Zestimate® history
Loading...
Owner options
Explore your selling options
What's special
Warm and inviting colonial with traditional open front trex porch. Beautifully maintained inside and out. Attractively remodeled interior. Front to back LR and DR with newer engineered neutral stained flooring. DR with arts/craft style light fixture. Granite counters in kitchen with glass tiled backsplash, self closing cabinetry doors, stainless appliances including convection stove & microwave and inviting window seat. With all that there's still room for your kitchen table! Cabinet space galore. 1/2 bath remodeled also convenient to access from back porch.Enclosed back porch is excellent to serve for entry from outdoors & garages to store boots, serve as desirable breezeway. Rear entry is new with composite decking. 2nd floor offers 3 bedrooms - one could also be perfect for office space or a nursery. All new engineered flooring throughout here too. Full bathroom has been redone with exquisite herringbone marble style floor, barn style tub door, substantial newer vanity with brushed metal fixtures. Gas boiler and water heater replaced in last year apprx. 2 car oversized garages affords excellent storage. Beautiful yard offers a paver patio, established grand trees, privacy with much of stockade fencing being recently replaced. This is a pretty house, but more than that it is a pretty, inviting home!
Zillow last checked: 8 hours ago
Listing updated: October 27, 2023 at 05:32am
Listed by:
Helen Krzyczynski 860-205-7063,
Coldwell Banker Realty 860-563-1010
Bought with:
Sandra M. Blevins, RES.0809340
Berkshire Hathaway NE Prop.
Source: Smart MLS,MLS#: 170599625
Facts & features
Interior
Bedrooms & bathrooms
- Bedrooms: 3
- Bathrooms: 2
- Full bathrooms: 1
- 1/2 bathrooms: 1
Primary bedroom
- Features: Ceiling Fan(s), Engineered Wood Floor
- Level: Upper
- Area: 143 Square Feet
- Dimensions: 13 x 11
Bedroom
- Features: Ceiling Fan(s), Engineered Wood Floor
- Level: Upper
- Area: 143 Square Feet
- Dimensions: 13 x 11
Bedroom
- Features: Ceiling Fan(s), Engineered Wood Floor
- Level: Upper
- Area: 88 Square Feet
- Dimensions: 11 x 8
Dining room
- Features: Remodeled, Engineered Wood Floor
- Level: Main
- Area: 143 Square Feet
- Dimensions: 13 x 11
Kitchen
- Features: Remodeled, Granite Counters, Tile Floor
- Level: Main
- Area: 231 Square Feet
- Dimensions: 21 x 11
Living room
- Features: Combination Liv/Din Rm, Engineered Wood Floor
- Level: Main
- Area: 165 Square Feet
- Dimensions: 15 x 11
Other
- Features: Tile Floor
- Level: Main
- Area: 56 Square Feet
- Dimensions: 8 x 7
Heating
- Radiator, Natural Gas
Cooling
- Window Unit(s)
Appliances
- Included: Electric Range, Convection Range, Microwave, Refrigerator, Dishwasher, Disposal, Washer, Dryer, Gas Water Heater
- Laundry: Lower Level, Mud Room
Features
- Basement: Full,Unfinished,Concrete,Hatchway Access
- Attic: None
- Has fireplace: No
Interior area
- Total structure area: 1,232
- Total interior livable area: 1,232 sqft
- Finished area above ground: 1,232
Property
Parking
- Total spaces: 4
- Parking features: Detached, Garage Door Opener, Asphalt
- Garage spaces: 2
- Has uncovered spaces: Yes
Features
- Patio & porch: Deck, Patio, Enclosed
- Exterior features: Garden, Sidewalk
- Fencing: Full
Lot
- Size: 0.31 Acres
- Features: Level
Details
- Parcel number: 2383370
- Zoning: R-15
Construction
Type & style
- Home type: SingleFamily
- Architectural style: Colonial
- Property subtype: Single Family Residence
Materials
- Aluminum Siding
- Foundation: Concrete Perimeter
- Roof: Asphalt
Condition
- New construction: No
- Year built: 1930
Utilities & green energy
- Sewer: Public Sewer
- Water: Public
- Utilities for property: Cable Available
Community & neighborhood
Community
- Community features: Near Public Transport, Library
Location
- Region: Cromwell
Price history
| Date | Event | Price |
|---|---|---|
| 10/26/2023 | Sold | $320,000+3.2%$260/sqft |
Source: | ||
| 10/18/2023 | Pending sale | $310,000$252/sqft |
Source: | ||
| 9/26/2023 | Contingent | $310,000$252/sqft |
Source: | ||
| 9/23/2023 | Listed for sale | $310,000+52.7%$252/sqft |
Source: | ||
| 5/16/2016 | Sold | $203,000$165/sqft |
Source: Agent Provided | ||
Public tax history
| Year | Property taxes | Tax assessment |
|---|---|---|
| 2025 | $4,757 +2.4% | $154,490 |
| 2024 | $4,646 +2.2% | $154,490 |
| 2023 | $4,544 +7.5% | $154,490 +21.8% |
Find assessor info on the county website
Neighborhood: 06416
Nearby schools
GreatSchools rating
- NAEdna C. Stevens SchoolGrades: PK-2Distance: 1.3 mi
- 8/10Cromwell Middle SchoolGrades: 6-8Distance: 1.9 mi
- 9/10Cromwell High SchoolGrades: 9-12Distance: 1.1 mi
Schools provided by the listing agent
- High: Cromwell
Source: Smart MLS. This data may not be complete. We recommend contacting the local school district to confirm school assignments for this home.

Get pre-qualified for a loan
At Zillow Home Loans, we can pre-qualify you in as little as 5 minutes with no impact to your credit score.An equal housing lender. NMLS #10287.
Sell for more on Zillow
Get a free Zillow Showcase℠ listing and you could sell for .
$363,800
2% more+ $7,276
With Zillow Showcase(estimated)
$371,076