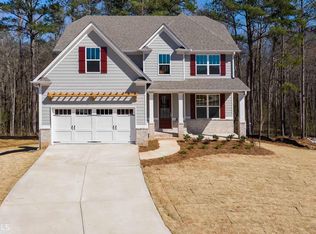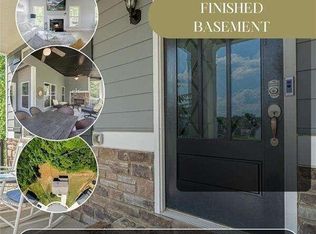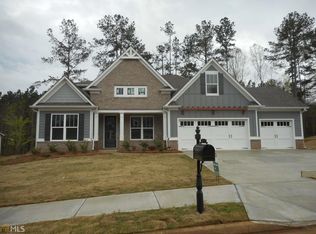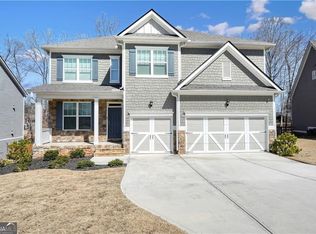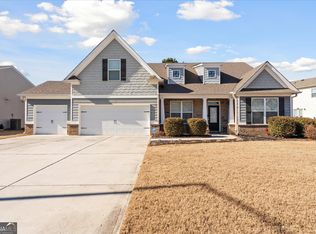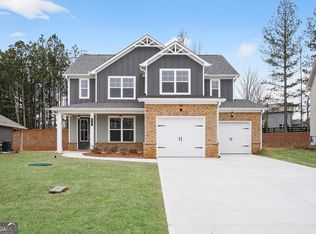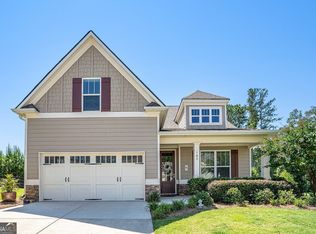Discover life in The Georgian, one of Villa Rica's most sought-after golf communities. Home to a breathtaking 18-hole championship course crafted by Tom Fazio, this neighborhood offers a true resort-style lifestyle. Residents enjoy a zero-entry swimming pool, multiple sport courts (tennis, basketball, and volleyball), several playgrounds, scenic walking and biking trails, and a vibrant clubhouse with dining and community events all year long. Built in 2021, this charming 4-bedroom, 2.5-bath home is perfectly positioned on a quiet cul-de-sac, just steps away from the pool, playground, and more. It's the ideal blend of modern convenience, thoughtful design, and an unbeatable location within The Georgian. Step inside to a welcoming two-story foyer that leads to a versatile dining room/office/flex space-perfect for work, hosting, or additional living. The open-concept white kitchen boasts granite countertops, a spacious island with seating, stainless steel appliances, a walk-in pantry, and a convenient butler's pantry, all flowing into the bright breakfast area. The inviting living room features a brick fireplace with gas logs and a beautiful wood mantel, creating a cozy setting for gatherings. Just off the kitchen, enjoy year-round outdoor living on the covered back deck, complete with its own brick fireplace and gas logs-a true highlight of the home. Upstairs, all four bedrooms are thoughtfully arranged together. The oversized primary suite offers a spa-like retreat with a walk-in tile shower, soaking tub, dual vanities, and a large walk-in closet. The additional full bathroom also includes double vanities, making busy mornings a breeze. The main level includes a guest half bath, a large laundry room, and a convenient drop zone as you enter from the 2-car garage. The home sits atop an unfinished basement, offering endless potential-add a media room, gym, additional bedrooms, workshop, or keep it for extra storage. And to make this opportunity even more appealing, the home offers an assumable 2.5% mortgage rate (buyer must qualify through the lender and provide the required down payment). This beautiful home in The Georgian truly has it all-location, amenities, modern finishes, outdoor living, and room to grow. Don't miss your chance to own in one of West Georgia's premier communities. Easy access to the interstate (I-20).
Pending
$463,000
33 New Kent Ct, Villa Rica, GA 30180
4beds
2,608sqft
Est.:
Single Family Residence
Built in 2021
0.54 Acres Lot
$458,100 Zestimate®
$178/sqft
$75/mo HOA
What's special
Spacious island with seatingStainless steel appliancesWalk-in pantryBright breakfast areaQuiet cul-de-sacWelcoming two-story foyerGranite countertops
- 75 days |
- 887 |
- 41 |
Zillow last checked: 8 hours ago
Listing updated: February 13, 2026 at 06:12am
Listed by:
Christy Davidson 678-633-1517,
eXp Realty,
Cristian Miller 404-909-2625,
eXp Realty
Source: GAMLS,MLS#: 10653029
Facts & features
Interior
Bedrooms & bathrooms
- Bedrooms: 4
- Bathrooms: 3
- Full bathrooms: 2
- 1/2 bathrooms: 1
Rooms
- Room types: Family Room, Foyer, Laundry
Dining room
- Features: Separate Room
Kitchen
- Features: Breakfast Area, Breakfast Bar, Kitchen Island, Pantry, Solid Surface Counters, Walk-in Pantry
Heating
- Central, Forced Air, Natural Gas, Zoned
Cooling
- Ceiling Fan(s), Central Air, Zoned
Appliances
- Included: Dishwasher, Electric Water Heater, Microwave, Oven/Range (Combo)
- Laundry: Other
Features
- Double Vanity, High Ceilings, Separate Shower, Soaking Tub, Split Bedroom Plan, Entrance Foyer, Walk-In Closet(s)
- Flooring: Carpet, Vinyl
- Windows: Double Pane Windows
- Basement: Bath/Stubbed,Daylight,Exterior Entry,Full,Interior Entry,Unfinished
- Attic: Pull Down Stairs
- Number of fireplaces: 2
- Fireplace features: Factory Built, Family Room, Gas Log, Gas Starter, Outside
- Common walls with other units/homes: No Common Walls
Interior area
- Total structure area: 2,608
- Total interior livable area: 2,608 sqft
- Finished area above ground: 2,608
- Finished area below ground: 0
Property
Parking
- Total spaces: 2
- Parking features: Garage, Garage Door Opener, Kitchen Level
- Has garage: Yes
Accessibility
- Accessibility features: Accessible Hallway(s)
Features
- Levels: Two
- Stories: 2
- Patio & porch: Deck
- Exterior features: Balcony
- Body of water: None
Lot
- Size: 0.54 Acres
- Features: Cul-De-Sac, Sloped
- Residential vegetation: Wooded
Details
- Parcel number: 74204
Construction
Type & style
- Home type: SingleFamily
- Architectural style: Craftsman
- Property subtype: Single Family Residence
Materials
- Concrete
- Roof: Composition
Condition
- Resale
- New construction: No
- Year built: 2021
Utilities & green energy
- Electric: 220 Volts
- Sewer: Public Sewer
- Water: Public
- Utilities for property: Cable Available, Electricity Available, Natural Gas Available, Sewer Available, Underground Utilities
Green energy
- Energy efficient items: Insulation, Thermostat
Community & HOA
Community
- Features: Clubhouse, Golf, Playground, Pool, Sidewalks, Street Lights, Tennis Court(s)
- Security: Smoke Detector(s)
- Subdivision: The Georgian
HOA
- Has HOA: Yes
- Services included: Swimming, Tennis
- HOA fee: $900 annually
Location
- Region: Villa Rica
Financial & listing details
- Price per square foot: $178/sqft
- Tax assessed value: $397,720
- Annual tax amount: $3,875
- Date on market: 12/4/2025
- Cumulative days on market: 75 days
- Listing agreement: Exclusive Right To Sell
- Listing terms: 1031 Exchange,Cash,Conventional,FHA,VA Loan
- Electric utility on property: Yes
Estimated market value
$458,100
$435,000 - $481,000
$2,175/mo
Price history
Price history
| Date | Event | Price |
|---|---|---|
| 2/13/2026 | Pending sale | $463,000$178/sqft |
Source: | ||
| 12/4/2025 | Listed for sale | $463,000$178/sqft |
Source: | ||
| 11/22/2025 | Listing removed | $463,000$178/sqft |
Source: FMLS GA #7580971 Report a problem | ||
| 10/27/2025 | Price change | $463,000-0.2%$178/sqft |
Source: | ||
| 10/21/2025 | Price change | $464,000-0.2%$178/sqft |
Source: | ||
Public tax history
Public tax history
| Year | Property taxes | Tax assessment |
|---|---|---|
| 2025 | $3,877 -8.6% | $159,088 -6.5% |
| 2024 | $4,239 -0.9% | $170,168 +2.1% |
| 2023 | $4,280 +3.7% | $166,692 +15.9% |
Find assessor info on the county website
BuyAbility℠ payment
Est. payment
$2,575/mo
Principal & interest
$2191
Property taxes
$309
HOA Fees
$75
Climate risks
Neighborhood: 30180
Nearby schools
GreatSchools rating
- 6/10New Georgia Elementary SchoolGrades: PK-5Distance: 1.4 mi
- 5/10Carl Scoggins Sr. Middle SchoolGrades: 6-8Distance: 3.4 mi
- 5/10South Paulding High SchoolGrades: 9-12Distance: 4.9 mi
Schools provided by the listing agent
- Elementary: New Georgia
- Middle: Scoggins
- High: South Paulding
Source: GAMLS. This data may not be complete. We recommend contacting the local school district to confirm school assignments for this home.
- Loading
