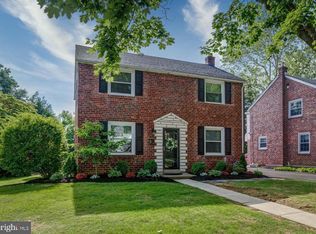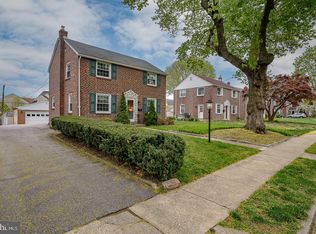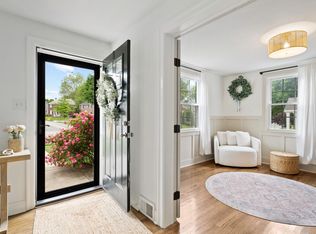Sold for $500,000
$500,000
33 Netherwood Dr, Springfield, PA 19064
3beds
1,418sqft
Single Family Residence
Built in 1950
7,405 Square Feet Lot
$527,000 Zestimate®
$353/sqft
$2,498 Estimated rent
Home value
$527,000
$474,000 - $590,000
$2,498/mo
Zestimate® history
Loading...
Owner options
Explore your selling options
What's special
Welcome to 33 Netherwood Dr! This gorgeous home in Springfield school district is ready for it's new owner. The whole home boasts neutral paint and original hardwood floors throughout. Walk into your large living room, a perfect layout to relax or entertain. Through your charming arched entry into your dining room with room for a table open to your recently updated beautiful kitchen (2021) with stainless steel appliances, dishwasher, breakfast bar, quartz countertops, tile backsplash, and plenty of cabinet space. The first floor has recessed lighting throughout. There is also a 3 season room with electric off the kitchen for more space to relax and enjoy your fully fenced big backyard. Upstairs you will find 3 nice size bedrooms all with overhead lighting ceiling fans and good closet space. The master bedroom has his and hers closets. The hall bathroom has been fully updated as well (2019) with tile shower and granite vanity. And that's not all, continue to the gorgeous finished basement (2022) with electric fireplace, recessed lighting, and vinyl plank flooring with plenty of room for entertaining or playing, great for kids or a man cave, and a half bath for convenience. There is nothing to do in this home except move in! Schedule your tour today.
Zillow last checked: 8 hours ago
Listing updated: December 13, 2024 at 07:07am
Listed by:
Rose Huddell 484-238-0585,
RE/MAX Hometown Realtors,
Co-Listing Agent: Teresa Huddell 610-209-7215,
RE/MAX Hometown Realtors
Bought with:
Joe Dougherty, RS284451
BHHS Fox & Roach-Jenkintown
Mary Ann Hector, RS183177L
BHHS Fox & Roach-Jenkintown
Source: Bright MLS,MLS#: PADE2078120
Facts & features
Interior
Bedrooms & bathrooms
- Bedrooms: 3
- Bathrooms: 2
- Full bathrooms: 1
- 1/2 bathrooms: 1
Basement
- Area: 0
Heating
- Forced Air, Natural Gas
Cooling
- Central Air, Electric
Appliances
- Included: Gas Water Heater
Features
- Basement: Finished
- Has fireplace: No
Interior area
- Total structure area: 1,418
- Total interior livable area: 1,418 sqft
- Finished area above ground: 1,418
- Finished area below ground: 0
Property
Parking
- Parking features: Shared Driveway, Driveway
- Has uncovered spaces: Yes
Accessibility
- Accessibility features: None
Features
- Levels: Two
- Stories: 2
- Pool features: None
Lot
- Size: 7,405 sqft
- Dimensions: 55.00 x 131.00
Details
- Additional structures: Above Grade, Below Grade
- Parcel number: 42000411700
- Zoning: RESIDENTIAL
- Special conditions: Standard
Construction
Type & style
- Home type: SingleFamily
- Architectural style: Colonial
- Property subtype: Single Family Residence
Materials
- Brick
- Foundation: Concrete Perimeter
Condition
- New construction: No
- Year built: 1950
Utilities & green energy
- Sewer: Public Sewer
- Water: Public
Community & neighborhood
Location
- Region: Springfield
- Subdivision: None Available
- Municipality: SPRINGFIELD TWP
Other
Other facts
- Listing agreement: Exclusive Right To Sell
- Ownership: Fee Simple
Price history
| Date | Event | Price |
|---|---|---|
| 12/13/2024 | Sold | $500,000+5.3%$353/sqft |
Source: | ||
| 10/24/2024 | Pending sale | $475,000$335/sqft |
Source: | ||
| 10/21/2024 | Listed for sale | $475,000+102.1%$335/sqft |
Source: | ||
| 1/14/2016 | Sold | $235,000-2%$166/sqft |
Source: Public Record Report a problem | ||
| 11/12/2015 | Pending sale | $239,900$169/sqft |
Source: CENTURY 21 Absolute Realty #6668867 Report a problem | ||
Public tax history
| Year | Property taxes | Tax assessment |
|---|---|---|
| 2025 | $7,435 +4.4% | $253,430 |
| 2024 | $7,123 +3.9% | $253,430 |
| 2023 | $6,859 +2.2% | $253,430 |
Find assessor info on the county website
Neighborhood: 19064
Nearby schools
GreatSchools rating
- 7/10Scenic Hills El SchoolGrades: 2-5Distance: 0.8 mi
- 6/10Richardson Middle SchoolGrades: 6-8Distance: 1.6 mi
- 10/10Springfield High SchoolGrades: 9-12Distance: 1.3 mi
Schools provided by the listing agent
- District: Springfield
Source: Bright MLS. This data may not be complete. We recommend contacting the local school district to confirm school assignments for this home.
Get a cash offer in 3 minutes
Find out how much your home could sell for in as little as 3 minutes with a no-obligation cash offer.
Estimated market value$527,000
Get a cash offer in 3 minutes
Find out how much your home could sell for in as little as 3 minutes with a no-obligation cash offer.
Estimated market value
$527,000


