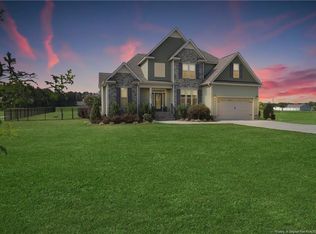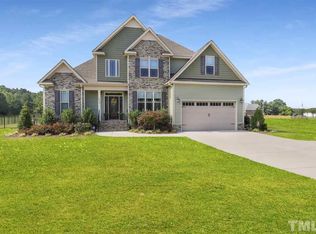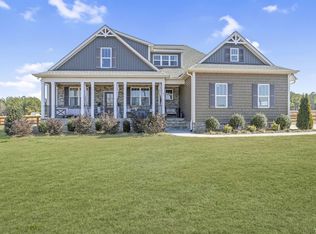An absolute stunner with tons of upgraded finishes! This 5 bedroom home sits on over an acre with plenty of room for your new future backyard in-ground pool and playground. Gorgeous entry foyer leads you to a modern living area highlighted by towering ceilings and featuring wide plank engineered wood flooring, fireplace and formal dining room. Kitchen boasts granite countertops, subway tile backsplash, white soft-shut cabinets, stainless steel appliances, and views of the dining and living areas. The downstairs master features a custom glass shower, deep soaking tub, double granite sinks and a huge walk-in closet. Additional bedrooms include in-law suite downstairs and 3 additional bedrooms upstairs with 2 splitting a Jack-and-Jill bathroom with individual sink vanity. Mudroom/laundry room features plenty of space and utility sink with granite countertops. It's truly an amazing home and a must see!
This property is off market, which means it's not currently listed for sale or rent on Zillow. This may be different from what's available on other websites or public sources.



