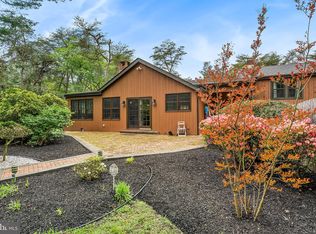3617 sqft timeless home has 6 bedroom, 3 full 1 half bath, and 2 master bedrooms. Updated to every modern amenity, including new siding, windows, master bathroom, garage doors, and 5 year young heater. Walnut wood floors throughout the first floor, leads you to an enormous family room chef kitchen and first floor master bedroom. 4 bedrooms, 2 full bathrooms are located on the first floor. The 4th bedroom is currently a music room, built-ins can be removed or left with the home. Upstairs you will find the second master bedroom,6th bedroom, oversize lounge and 1 and ~ baths. This chefs kitchen designed by award winning Victor Moldovan, consist of custom glass tile, AGA range, microwave and warming draw/slow cooker. Custom fireplace mantel, exposed beams, mudroom and music room. Finished basement, with massive storage, woodworking shop, arts and craft room and entertainment area. The Beautiful, wooded, property located in Cherry Hills most centrally located desirable neighborhood. This rare gem is hard to find. 2019-03-26
This property is off market, which means it's not currently listed for sale or rent on Zillow. This may be different from what's available on other websites or public sources.
