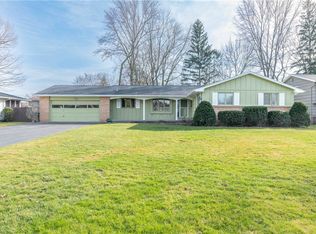Closed
$290,000
33 N Hollow Rd, Rochester, NY 14626
3beds
1,704sqft
Single Family Residence
Built in 1963
0.31 Acres Lot
$312,400 Zestimate®
$170/sqft
$2,290 Estimated rent
Home value
$312,400
$291,000 - $337,000
$2,290/mo
Zestimate® history
Loading...
Owner options
Explore your selling options
What's special
THIS METICULOUSLY MAINTAINED L SHAPED RANCH OFFERS COMFORTABLE LIVING SPACE FEATURING 3 AMPLE SIZED BEDROOMS W/PLENTY OF CLOSET SPACE AND AN OPEN FLOOR PLAN. NESTLED IN A TRANQUIL WELL-ESTABLISHED POPULAR NEIGHBORHOOD IN GREECE LENDING ITSELF WELL TO ALL AMENITIES. RECENT UPDATES INCLUDE A TEAR OFF ROOF (2022) & A NEW A/C UNIT (2020). THE HOME OFFERS GLEAMING HARDWOODS THROUGHOUT COMPLEMENTED BY LUXURY VINYL PLANK FLOORING IN THE OPEN WHITE KITCHEN & FIREPLACED FAMILY ROOM. THE MAIN BATH IS A STANDOUT W/MODERN STAND UP SHOWER & A LUXURIOUS WHIRLPOOOL TUB. ENJOY THE CHANGING SEASONS IN THE 3 SEASON SUNROOM OVERLOOKING A LOVELY YARD ENHANCED BY A PRESSURE TREATED PRIVACY FENCE. 1ST FLOOR LAUNDRY IS ALWAYS A PLUS (HOOKUPS IN BASEMENT AS WELL). ALL THIS WITH LOVELY CURB APPEAL, A 2 CAR ATTACHED GARAGE FOR YOUR STORING PLEASURE & A DRY SPACIOUS 12 COURSE BASEMENT W/UNTAPPED POTENTIAL FOR CUSTOMIZATION! NEWER STAINLESS APPLIANCES STAY! OPEN SUN 8/18 1-3 DELAYED NEGOTIATIONS OFFERS DUE 8/19 @ NOON
Zillow last checked: 8 hours ago
Listing updated: October 08, 2024 at 07:37am
Listed by:
Joy A. Sherry 585-755-9148,
Howard Hanna
Bought with:
Peggy A. Zecher, 40ZE0912818
Keller Williams Realty Greater Rochester
Source: NYSAMLSs,MLS#: R1556989 Originating MLS: Rochester
Originating MLS: Rochester
Facts & features
Interior
Bedrooms & bathrooms
- Bedrooms: 3
- Bathrooms: 2
- Full bathrooms: 1
- 1/2 bathrooms: 1
- Main level bathrooms: 2
- Main level bedrooms: 3
Heating
- Gas, Baseboard, Hot Water
Cooling
- Central Air
Appliances
- Included: Dishwasher, Electric Oven, Electric Range, Disposal, Gas Water Heater, Microwave, Refrigerator
- Laundry: In Basement, Main Level
Features
- Breakfast Bar, Ceiling Fan(s), Separate/Formal Dining Room, Entrance Foyer, Eat-in Kitchen, Separate/Formal Living Room, Jetted Tub, Kitchen/Family Room Combo, Living/Dining Room, Pantry, Pull Down Attic Stairs, Sliding Glass Door(s), Bedroom on Main Level, Main Level Primary, Programmable Thermostat
- Flooring: Hardwood, Luxury Vinyl, Tile, Varies
- Doors: Sliding Doors
- Windows: Thermal Windows
- Basement: Full
- Attic: Pull Down Stairs
- Number of fireplaces: 1
Interior area
- Total structure area: 1,704
- Total interior livable area: 1,704 sqft
Property
Parking
- Total spaces: 2
- Parking features: Attached, Electricity, Garage, Driveway, Garage Door Opener
- Attached garage spaces: 2
Features
- Levels: One
- Stories: 1
- Patio & porch: Open, Porch
- Exterior features: Blacktop Driveway, Fully Fenced
- Fencing: Full
Lot
- Size: 0.31 Acres
- Dimensions: 86 x 153
- Features: Near Public Transit, Residential Lot
Details
- Parcel number: 2628000741800002013000
- Special conditions: Standard
Construction
Type & style
- Home type: SingleFamily
- Architectural style: Ranch
- Property subtype: Single Family Residence
Materials
- Brick, Vinyl Siding, Copper Plumbing, PEX Plumbing
- Foundation: Block
- Roof: Asphalt
Condition
- Resale
- Year built: 1963
Utilities & green energy
- Electric: Circuit Breakers
- Sewer: Connected
- Water: Connected, Public
- Utilities for property: Cable Available, Sewer Connected, Water Connected
Community & neighborhood
Security
- Security features: Security System Owned
Location
- Region: Rochester
- Subdivision: South Rdg Estates Sec 02
Other
Other facts
- Listing terms: Cash,Conventional,FHA,VA Loan
Price history
| Date | Event | Price |
|---|---|---|
| 10/7/2024 | Sold | $290,000+26.1%$170/sqft |
Source: | ||
| 8/19/2024 | Pending sale | $229,900$135/sqft |
Source: | ||
| 8/12/2024 | Listed for sale | $229,900+71.6%$135/sqft |
Source: | ||
| 8/25/2019 | Sold | $134,000-10.6%$79/sqft |
Source: | ||
| 8/11/2019 | Pending sale | $149,900$88/sqft |
Source: Coldwell Banker Custom Realty #R1211440 Report a problem | ||
Public tax history
| Year | Property taxes | Tax assessment |
|---|---|---|
| 2024 | -- | $172,900 |
| 2023 | -- | $172,900 +17.6% |
| 2022 | -- | $147,000 |
Find assessor info on the county website
Neighborhood: 14626
Nearby schools
GreatSchools rating
- NAHolmes Road Elementary SchoolGrades: K-2Distance: 0.6 mi
- 3/10Olympia High SchoolGrades: 6-12Distance: 1.8 mi
- 5/10Buckman Heights Elementary SchoolGrades: 3-5Distance: 1.8 mi
Schools provided by the listing agent
- District: Greece
Source: NYSAMLSs. This data may not be complete. We recommend contacting the local school district to confirm school assignments for this home.
