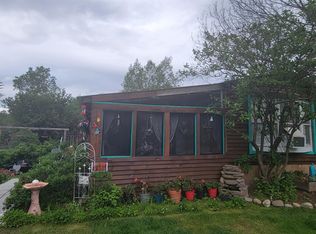Closed
Listed by:
Lisa Merrill,
EXP Realty Cell:603-707-0099
Bought with: Old Mill Properties REALTORS
$260,000
33 N Groton Road, Groton, NH 03241
3beds
1,568sqft
Manufactured Home
Built in 2006
0.59 Acres Lot
$271,000 Zestimate®
$166/sqft
$2,592 Estimated rent
Home value
$271,000
$233,000 - $314,000
$2,592/mo
Zestimate® history
Loading...
Owner options
Explore your selling options
What's special
Welcome to this charming 3-bedroom manufactured home nestled in the picturesque town of Groton, NH. This inviting property features a spacious living area with a beautiful fireplace, perfect for cozy gatherings. The open floor plan includes a large living room, dining area, and an eat-in kitchen, offering ample space for both everyday living and entertaining. The home boasts a separate laundry room for added convenience, and sits on a level lot with stunning mountain views, providing a serene backdrop to your daily life. The primary bedroom is a true retreat, featuring a generous layout and an en-suite bathroom complete with a jetted tub and separate shower stall, ensuring relaxation and comfort. Located near the scenic Sculptured Rock and the picturesque Town Center, this property embodies the charm of New England living. Enjoy the perfect blend of modern comfort and classic style in this delightful home.
Zillow last checked: 8 hours ago
Listing updated: October 21, 2024 at 08:35am
Listed by:
Lisa Merrill,
EXP Realty Cell:603-707-0099
Bought with:
Elaina Shinn
Old Mill Properties REALTORS
Source: PrimeMLS,MLS#: 5009781
Facts & features
Interior
Bedrooms & bathrooms
- Bedrooms: 3
- Bathrooms: 2
- Full bathrooms: 2
Heating
- Kerosene, Hot Air
Cooling
- None
Appliances
- Included: Dishwasher, Dryer, Gas Range, Refrigerator, Washer
- Laundry: Laundry Hook-ups
Features
- Ceiling Fan(s), Primary BR w/ BA
- Flooring: Carpet, Laminate
- Basement: Concrete,Slab
- Has fireplace: Yes
- Fireplace features: Wood Burning
Interior area
- Total structure area: 1,568
- Total interior livable area: 1,568 sqft
- Finished area above ground: 1,568
- Finished area below ground: 0
Property
Parking
- Parking features: Gravel
Accessibility
- Accessibility features: 1st Floor Bedroom, 1st Floor Full Bathroom, Bathroom w/Tub, No Stairs, One-Level Home, 1st Floor Laundry
Features
- Levels: One
- Stories: 1
- Exterior features: Deck, Garden, Shed
- Has view: Yes
- View description: Mountain(s)
- Frontage length: Road frontage: 84
Lot
- Size: 0.59 Acres
- Features: Corner Lot, Country Setting, Landscaped, Level, Wooded
Details
- Parcel number: GRTOM00005L000058S000000
- Zoning description: RURAL
Construction
Type & style
- Home type: MobileManufactured
- Property subtype: Manufactured Home
Materials
- Vinyl Siding
- Foundation: Concrete Slab
- Roof: Asphalt Shingle
Condition
- New construction: No
- Year built: 2006
Utilities & green energy
- Electric: 100 Amp Service
- Sewer: Private Sewer, Septic Tank
- Utilities for property: Cable Available
Community & neighborhood
Location
- Region: Hebron
Price history
| Date | Event | Price |
|---|---|---|
| 10/18/2024 | Sold | $260,000-7.1%$166/sqft |
Source: | ||
| 8/15/2024 | Listed for sale | $279,900+90.4%$179/sqft |
Source: | ||
| 9/1/2006 | Sold | $147,000$94/sqft |
Source: Public Record Report a problem | ||
Public tax history
| Year | Property taxes | Tax assessment |
|---|---|---|
| 2024 | $1,575 -3.1% | $162,500 |
| 2023 | $1,625 +10.3% | $162,500 +0.2% |
| 2022 | $1,473 -32.4% | $162,100 +35.1% |
Find assessor info on the county website
Neighborhood: 03241
Nearby schools
GreatSchools rating
- 9/10Bridgewater-Hebron Village SchoolGrades: PK-5Distance: 6.3 mi
- 6/10Newfound Memorial Middle SchoolGrades: 6-8Distance: 8.8 mi
- 3/10Newfound Regional High SchoolGrades: 9-12Distance: 10.3 mi
Schools provided by the listing agent
- Elementary: Bridgewater-Hebron Village Sch
- Middle: Newfound Memorial Middle Sch
- High: Newfound Regional High Sch
- District: Newfound Sch Dst SAU 4
Source: PrimeMLS. This data may not be complete. We recommend contacting the local school district to confirm school assignments for this home.
Sell for more on Zillow
Get a Zillow Showcase℠ listing at no additional cost and you could sell for .
$271,000
2% more+$5,420
With Zillow Showcase(estimated)$276,420
