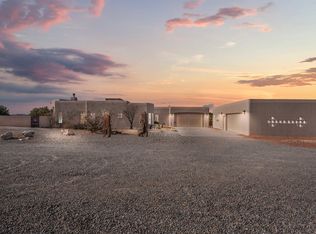Sold
Price Unknown
33 Mustang Rd, Placitas, NM 87043
3beds
1,863sqft
Single Family Residence
Built in 2017
1.02 Acres Lot
$554,300 Zestimate®
$--/sqft
$2,975 Estimated rent
Home value
$554,300
$499,000 - $615,000
$2,975/mo
Zestimate® history
Loading...
Owner options
Explore your selling options
What's special
This home, owned by a professional interior designer, boasts artistic touches throughout. Features include an open floor plan, raised ceilings, and a picturesque window offering views of the Sandias. Mosaic-tiled columns in the entry complement stained concrete floors. The kitchen offers cherry-wood cabinetry, ample storage, and a hidden coffee bar. The living room centerpiece is a steel fireplace with bench seating. The landscaped acre includes beautiful Bur Oak trees on a drip system. Additionally, there are 33 solar panels, to be paid off at closing. Truly a must-see for aspiring Placitas residents.
Zillow last checked: 8 hours ago
Listing updated: October 01, 2025 at 11:46am
Listed by:
The Shaffer Group 505-819-7333,
Keller Williams Realty
Bought with:
Taryn R Kloster, 49413
Keller Williams Realty
Source: SWMLS,MLS#: 1061729
Facts & features
Interior
Bedrooms & bathrooms
- Bedrooms: 3
- Bathrooms: 2
- Full bathrooms: 2
Primary bedroom
- Level: Main
- Area: 187.47
- Dimensions: 14.3 x 13.11
Bedroom 2
- Level: Main
- Area: 134.54
- Dimensions: 11.11 x 12.11
Bedroom 3
- Level: Main
- Area: 111.21
- Dimensions: 10.11 x 11
Kitchen
- Level: Main
- Area: 177.12
- Dimensions: 12.3 x 14.4
Living room
- Level: Main
- Area: 301.44
- Dimensions: 19.2 x 15.7
Heating
- Electric
Appliances
- Included: Free-Standing Electric Range, Range Hood, Water Softener Owned
- Laundry: Washer Hookup, Dryer Hookup, ElectricDryer Hookup
Features
- Bathtub, Great Room, High Ceilings, Main Level Primary, Soaking Tub, Separate Shower, Walk-In Closet(s)
- Flooring: Carpet Free, Concrete, Vinyl
- Windows: Double Pane Windows, Insulated Windows
- Has basement: No
- Number of fireplaces: 1
- Fireplace features: Custom
Interior area
- Total structure area: 1,863
- Total interior livable area: 1,863 sqft
Property
Parking
- Total spaces: 2
- Parking features: Attached, Garage
- Attached garage spaces: 2
Features
- Levels: One
- Stories: 1
- Patio & porch: Covered, Open, Patio
- Exterior features: Fence
- Fencing: Back Yard
Lot
- Size: 1.02 Acres
- Features: Landscaped, Trees, Xeriscape
Details
- Parcel number: R052321
- Zoning description: R-1
Construction
Type & style
- Home type: SingleFamily
- Architectural style: Pueblo
- Property subtype: Single Family Residence
Materials
- Frame, Stucco, Rock
- Roof: Flat,Tar/Gravel
Condition
- Resale
- New construction: No
- Year built: 2017
Utilities & green energy
- Sewer: Septic Tank
- Water: Private, Well
- Utilities for property: Electricity Connected, Water Connected
Green energy
- Energy generation: Solar
- Water conservation: Water-Smart Landscaping
Community & neighborhood
Security
- Security features: Smoke Detector(s)
Location
- Region: Placitas
Other
Other facts
- Listing terms: Cash,Conventional,FHA,VA Loan
- Road surface type: Gravel
Price history
| Date | Event | Price |
|---|---|---|
| 8/8/2024 | Sold | -- |
Source: | ||
| 6/24/2024 | Pending sale | $550,000$295/sqft |
Source: | ||
| 6/20/2024 | Listed for sale | $550,000$295/sqft |
Source: | ||
| 5/25/2024 | Listing removed | -- |
Source: | ||
| 5/1/2024 | Listed for sale | $550,000$295/sqft |
Source: | ||
Public tax history
| Year | Property taxes | Tax assessment |
|---|---|---|
| 2025 | $3,590 +37.5% | $169,654 +43.6% |
| 2024 | $2,611 +3.7% | $118,161 +3% |
| 2023 | $2,518 +1.3% | $114,720 +3% |
Find assessor info on the county website
Neighborhood: 87043
Nearby schools
GreatSchools rating
- 7/10Placitas Elementary SchoolGrades: PK-5Distance: 2.2 mi
- 7/10Bernalillo Middle SchoolGrades: 6-8Distance: 6.2 mi
- 4/10Bernalillo High SchoolGrades: 9-12Distance: 5.4 mi
Get a cash offer in 3 minutes
Find out how much your home could sell for in as little as 3 minutes with a no-obligation cash offer.
Estimated market value$554,300
Get a cash offer in 3 minutes
Find out how much your home could sell for in as little as 3 minutes with a no-obligation cash offer.
Estimated market value
$554,300
