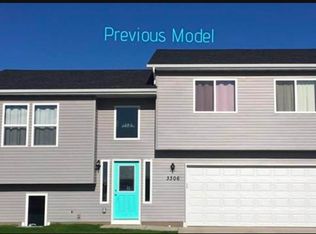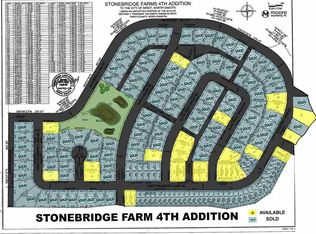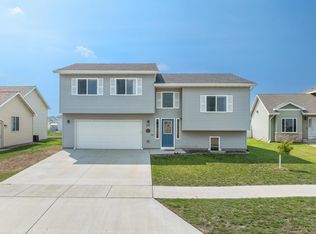Sold on 06/14/24
Price Unknown
33 Mulberry Loop NE, Minot, ND 58703
3beds
3baths
2,265sqft
Single Family Residence
Built in 2012
0.25 Acres Lot
$384,100 Zestimate®
$--/sqft
$2,169 Estimated rent
Home value
$384,100
$365,000 - $403,000
$2,169/mo
Zestimate® history
Loading...
Owner options
Explore your selling options
What's special
Welcome to this exceptional home! Immerse yourself in its undeniable charm and meticulous upkeep. With immaculate curb appeal and a spacious yard bordered by a privacy fence, this property offers the perfect outdoor retreat. Inside, discover a welcoming living area with large windows and an elegant fireplace, currently being used as a formal dining area. Adjacent to the beautiful kitchen boasting stone countertops and stainless steel appliances, you will find the large open floor plan, that seamlessly connects to a dining area and a sunken entertainment/living room complete with wired functionality for projector/media ideal for entertainment. Convenience is key with a three-stall garage, laundry room, and full bathroom on the main floor. Upstairs, spacious bedrooms and a luxurious master suite await, offering ample natural light and direct access to a walk-in closet. Another full size guest bathroom with convenient access. Situated in NE Minot, this home provides easy access to parks, trails, and major highways. Don't miss this opportunity – contact your realtor today!
Zillow last checked: 8 hours ago
Listing updated: June 14, 2024 at 03:47pm
Listed by:
Whitney Henderson 701-339-8291,
eXp Realty,
MICKY VENABLE 701-240-5257,
eXp Realty
Source: Minot MLS,MLS#: 240522
Facts & features
Interior
Bedrooms & bathrooms
- Bedrooms: 3
- Bathrooms: 3
- Main level bathrooms: 1
Primary bedroom
- Description: En Suite / Walk In Closet
- Level: Upper
Bedroom 1
- Level: Upper
Bedroom 2
- Level: Upper
Dining room
- Description: Fireplace
- Level: Main
Family room
- Level: Main
Kitchen
- Level: Main
Living room
- Description: Projector Media
- Level: Main
Heating
- Forced Air, Natural Gas
Cooling
- Central Air
Appliances
- Included: Dishwasher, Refrigerator, Range/Oven, Microwave/Hood
- Laundry: Main Level
Features
- Flooring: Carpet, Laminate, Other
- Basement: None
- Number of fireplaces: 1
- Fireplace features: Gas, Main
Interior area
- Total structure area: 2,265
- Total interior livable area: 2,265 sqft
- Finished area above ground: 2,265
Property
Parking
- Total spaces: 3
- Parking features: Attached, Garage: Insulated, Lights, Opener, Sheet Rock, Driveway: Concrete
- Attached garage spaces: 3
- Has uncovered spaces: Yes
Features
- Levels: One and One Half
- Stories: 1
- Patio & porch: Deck
- Fencing: Fenced
Lot
- Size: 0.25 Acres
Details
- Parcel number: MI01D140100090
- Zoning: R1
Construction
Type & style
- Home type: SingleFamily
- Property subtype: Single Family Residence
Materials
- Foundation: Concrete Perimeter
- Roof: Asphalt
Condition
- New construction: No
- Year built: 2012
Utilities & green energy
- Sewer: City
- Water: City
Community & neighborhood
Location
- Region: Minot
- Subdivision: Stonebridge
Price history
| Date | Event | Price |
|---|---|---|
| 6/14/2024 | Sold | -- |
Source: | ||
| 5/19/2024 | Pending sale | $370,000$163/sqft |
Source: | ||
| 5/1/2024 | Contingent | $370,000$163/sqft |
Source: | ||
| 4/19/2024 | Price change | $370,000-2.6%$163/sqft |
Source: | ||
| 4/15/2024 | Price change | $380,000-1.3%$168/sqft |
Source: | ||
Public tax history
| Year | Property taxes | Tax assessment |
|---|---|---|
| 2024 | $4,376 -18.5% | $332,000 +10.3% |
| 2023 | $5,372 | $301,000 +6% |
| 2022 | -- | $284,000 +8% |
Find assessor info on the county website
Neighborhood: 58703
Nearby schools
GreatSchools rating
- 5/10Lewis And Clark Elementary SchoolGrades: PK-5Distance: 1.6 mi
- 5/10Erik Ramstad Middle SchoolGrades: 6-8Distance: 1.3 mi
- NASouris River Campus Alternative High SchoolGrades: 9-12Distance: 2.7 mi
Schools provided by the listing agent
- District: Minot #1
Source: Minot MLS. This data may not be complete. We recommend contacting the local school district to confirm school assignments for this home.


