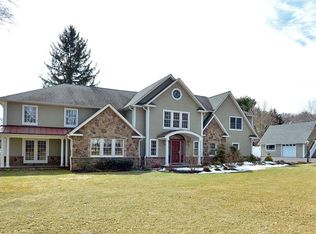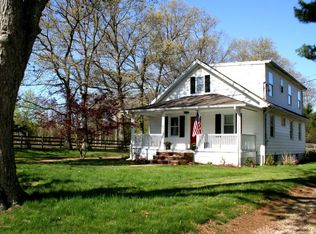For those who love surprises. Tucked away down a country road and on a beautifully landscaped lot, is this custom, expanded cape style home. Once inside you will be impressed by the amble sized rooms and the character throughout. A large eat in Kitchen, charming Dining room, large Family room, full bath, laundry, 2 fireplaces, guest room and office complete the first floor. Second floor houses the Master Suite w/sitting area and remodeled full bath, 2 additional bedrooms, main bath and a bonus room. French doors access the second story deck giving a bird's eye view of the salt water pool, gazebo, play area and lush landscaping in the rear. Hardwood flooring along with many updates and improvements make this one you do not want to overlook.
This property is off market, which means it's not currently listed for sale or rent on Zillow. This may be different from what's available on other websites or public sources.

