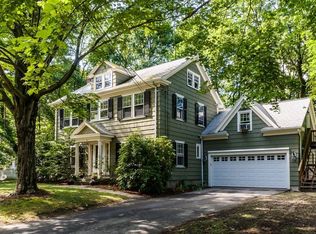Just Completed Feb 2018. Ideally located in Waban, less than a mile to the village, T and Angier elementary, this enviable renovation and expansion of a 1900 Victorian seamlessly blends original detail & modern amenities. It offers about 7,000 sf of living space across four levels, impressive finish work & top-of-the-line systems. The first level includes a spectacular custom kitchen with a sun-drenched breakfast room that opens to an enormous family room, along with spacious living and dining rooms, an office nook, 2 powder rooms and a well-equipped mudroom. On the 2nd level is a wonderful master bedroom suite with 2 walk-in closets, private balcony and spa bath. This level has 3 more beds, one with an en suite bath, another full bath, laundry & a sitting room. The 3rd level offers a bedroom, full bath & oversized bonus room. Fully finished, the lower level has a great media/game room, a gym and the 5th full bath. This amazing home sits on a level 18,477 sf lot with a new 2 car garage
This property is off market, which means it's not currently listed for sale or rent on Zillow. This may be different from what's available on other websites or public sources.
