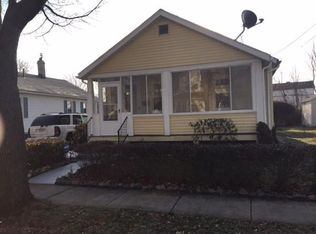If your looking for a cute home with just enough space to make your own then this is the home for you !! Updates include Roof 2014, Replacement windows, Gas furnace 2014, completely repainted for you. Hardwood floors thru out the home in great shape. Kitchen with new counter tops, large pantry, exit to outside. Fenced in back yard for your fury friends. Large shed for all the storage. Deck built in 2018. Dining room with custom built in cabinets, hardwood floors. Living room off the dining room and exit to the enclosed front porch to relax on. 2 bedrooms with closets and hardwood floors and a Jack & Jill bathroom in between. The basement is ready for your Family entertaining. Rough plumbing is already in the basement for bathroom to be installed. Baseboard heaters are in to hook to the furnace for heat. Its been completely repainted to brighten it up for you. Extra room for a spare bedroom of play room if you choose.
This property is off market, which means it's not currently listed for sale or rent on Zillow. This may be different from what's available on other websites or public sources.
