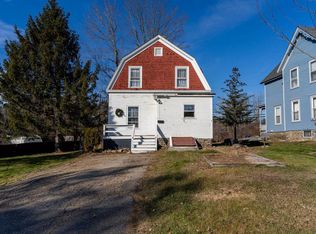Exceptionally well-maintained New Englander! This home has it all and is in tip top shape! Walk into this 1900's home and appreciate the charm of yesteryear while enjoying the modern conveniences of today. Inside you will discover a large eat-in kitchen with center island. A large living room and dining room that offers ample space and hardwood floors. The enclosed, heated four season porch offers additional living space, office space or playroom. Enjoy the convenience of the updated first floor bathroom with laundry hookups. Upstairs you will find three bedrooms, a full bath and an additional room that can be used as a dressing room for the master bedroom, a den or office space, or newborn nursery. The amazing 27' X 42' attached garage is already set up for automotive maintenance and heated for year round use. An oversized ten foot door makes this garage easy to use for the automobile enthusiast. The exterior of this home offers a grand Trex deck equipped with power that overlooks the large backyard. In the summer, cool off in the above ground pool, and in the winter, slip into the hot tub and gaze at the stars and moon. An 8' privacy fence offers plenty of privacy. Fully fenced in yard for your dog to play. Many updates such as electrical, blown-in insulation, high efficiency Rinnai on demand hot water and heating system, fresh paint, new floors, and all LED lighting makes this home move in ready. You are sure to love that the property is close to shopping and Interstate 93
This property is off market, which means it's not currently listed for sale or rent on Zillow. This may be different from what's available on other websites or public sources.


