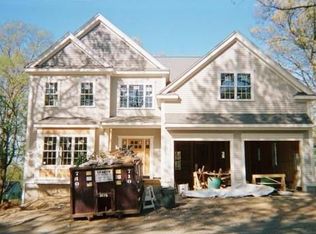Sold for $1,350,000
$1,350,000
33 Morningside Rd, Needham, MA 02492
3beds
1,700sqft
Single Family Residence
Built in 1943
9,583 Square Feet Lot
$1,373,500 Zestimate®
$794/sqft
$4,060 Estimated rent
Home value
$1,373,500
$1.28M - $1.48M
$4,060/mo
Zestimate® history
Loading...
Owner options
Explore your selling options
What's special
SELLER HAS ACCEPTED AN OFFER. OH CANCELLED. This charming 3BR 1.5BA Colonial boasts an abundance of natural light, built-ins and hardwood floors set on a quiet side street in the highly desirable Birds Hill neighborhood & Broadmeadow School District! Inviting front-to-back living room enhanced w/dentil molding, built-in bookcases and a wood burning fireplace; formal dining room with a built-in corner cabinet, kitchen with banquette, powder room & laundry complete the first floor. The second floor offers three generous bedrooms, a full bath and small office/nursery. Wonderful finished 3rd floor bonus room. Partially finished basement offers both great entertainment space & storage. Deck, fenced backyard, attached one car garage. New stove & dishwasher 2025, washer/dryer 2024. Convenient to Perry Park, Broadmeadow School, Hersey Station, Needham Golf Club, 1.5 miles to Needham Center, easy access to 95.
Zillow last checked: 8 hours ago
Listing updated: April 10, 2025 at 06:59am
Listed by:
Mary Crane 617-413-2879,
Berkshire Hathaway HomeServices Commonwealth Real Estate 508-785-2111
Bought with:
Patti Kennedy
Keller Williams Realty
Source: MLS PIN,MLS#: 73332886
Facts & features
Interior
Bedrooms & bathrooms
- Bedrooms: 3
- Bathrooms: 2
- Full bathrooms: 1
- 1/2 bathrooms: 1
Primary bedroom
- Features: Closet, Flooring - Hardwood
- Level: Second
- Area: 204
- Dimensions: 17 x 12
Bedroom 2
- Features: Closet, Flooring - Hardwood
- Level: Second
- Area: 156
- Dimensions: 13 x 12
Bedroom 3
- Features: Closet, Flooring - Hardwood
- Level: Second
- Area: 120
- Dimensions: 10 x 12
Bathroom 1
- Features: Bathroom - Half
- Level: First
Bathroom 2
- Features: Bathroom - Full, Bathroom - Tiled With Tub & Shower
- Level: Second
Dining room
- Features: Closet/Cabinets - Custom Built, Flooring - Hardwood
- Level: First
- Area: 144
- Dimensions: 12 x 12
Kitchen
- Features: Flooring - Hardwood
- Level: First
- Area: 120
- Dimensions: 12 x 10
Living room
- Features: Closet/Cabinets - Custom Built, Flooring - Hardwood
- Level: First
- Area: 312
- Dimensions: 26 x 12
Office
- Features: Flooring - Hardwood
- Level: Second
- Area: 36
- Dimensions: 6 x 6
Heating
- Baseboard, Oil
Cooling
- None
Appliances
- Included: Range, Dishwasher, Refrigerator, Washer, Dryer
- Laundry: First Floor
Features
- Home Office, Bonus Room, Game Room
- Flooring: Tile, Carpet, Hardwood, Flooring - Hardwood
- Basement: Full
- Number of fireplaces: 1
- Fireplace features: Living Room
Interior area
- Total structure area: 1,700
- Total interior livable area: 1,700 sqft
- Finished area above ground: 1,700
Property
Parking
- Total spaces: 3
- Parking features: Attached, Paved Drive
- Attached garage spaces: 1
- Uncovered spaces: 2
Features
- Patio & porch: Deck
- Exterior features: Deck, Fenced Yard
- Fencing: Fenced
Lot
- Size: 9,583 sqft
Details
- Parcel number: M:024.0 B:0062 L:0000.0,138121
- Zoning: SRB
Construction
Type & style
- Home type: SingleFamily
- Architectural style: Colonial
- Property subtype: Single Family Residence
Materials
- Foundation: Concrete Perimeter
- Roof: Shingle
Condition
- Year built: 1943
Utilities & green energy
- Sewer: Public Sewer
- Water: Public
Community & neighborhood
Community
- Community features: Sidewalks
Location
- Region: Needham
Price history
| Date | Event | Price |
|---|---|---|
| 3/9/2025 | Sold | $1,350,000+14.9%$794/sqft |
Source: MLS PIN #73332886 Report a problem | ||
| 2/7/2025 | Contingent | $1,175,000$691/sqft |
Source: MLS PIN #73332886 Report a problem | ||
| 2/6/2025 | Listed for sale | $1,175,000+59.9%$691/sqft |
Source: MLS PIN #73332886 Report a problem | ||
| 6/23/2016 | Sold | $735,000$432/sqft |
Source: Public Record Report a problem | ||
| 4/13/2016 | Pending sale | $735,000$432/sqft |
Source: Coldwell Banker Residential Brokerage - Needham #71985290 Report a problem | ||
Public tax history
| Year | Property taxes | Tax assessment |
|---|---|---|
| 2025 | $10,620 -1.2% | $1,001,900 +16.7% |
| 2024 | $10,745 -1.2% | $858,200 +2.9% |
| 2023 | $10,873 +3.8% | $833,800 +6.4% |
Find assessor info on the county website
Neighborhood: 02492
Nearby schools
GreatSchools rating
- 10/10Broadmeadow Elementary SchoolGrades: K-5Distance: 0.5 mi
- 9/10Pollard Middle SchoolGrades: 7-8Distance: 0.7 mi
- 10/10Needham High SchoolGrades: 9-12Distance: 0.8 mi
Schools provided by the listing agent
- Elementary: Broadmeadow
- Middle: Needham
- High: Needham
Source: MLS PIN. This data may not be complete. We recommend contacting the local school district to confirm school assignments for this home.
Get a cash offer in 3 minutes
Find out how much your home could sell for in as little as 3 minutes with a no-obligation cash offer.
Estimated market value$1,373,500
Get a cash offer in 3 minutes
Find out how much your home could sell for in as little as 3 minutes with a no-obligation cash offer.
Estimated market value
$1,373,500
