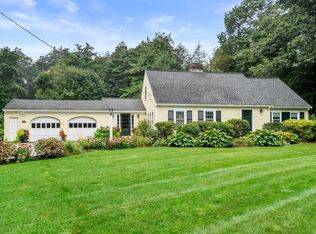Your dream home awaits in this coveted North Wayland neighborhood. Step through the front door, and you'll be instantly impressed by the sparkling hardwood floors, fresh paint throughout, updated kitchen and baths, abundance of natural light and open floor plan. The fireplaced living room with picture window flows into a lovely dining room and eat-in kitchen. The family room addition features walls of windows, skylights, a cathedral ceiling and gorgeous views to the outside. The main floor also includes the master bedroom, full bath and two additional, spacious bedrooms. Not only does the lower level offer generous space that's perfect for a play room, guest quarters or home office, but there's also a full bath, laundry, access to the 2-car garage and ample storage. The large bluestone patio, lush backyard, stone walls and pretty gardens offer fabulous outdoor entertaining space. All this plus conveniently located close to trails, commuting routes, Wayland town center, shops and more!
This property is off market, which means it's not currently listed for sale or rent on Zillow. This may be different from what's available on other websites or public sources.
