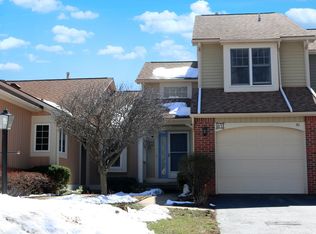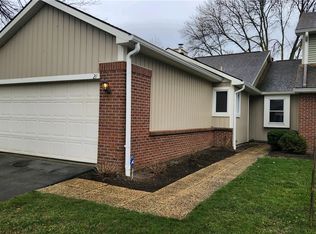FABULOUS open floor plan that is perfect for entertaining in the heart of Brighton! Beautiful master suite with luxury five piece spa bath. Gorgeous kitchen with cabinets galore! Family room has a fantastic wood burning fireplace. Meticulously maintained with a great location close to shopping and dining!! Don't delay, this one will go FAST!
This property is off market, which means it's not currently listed for sale or rent on Zillow. This may be different from what's available on other websites or public sources.

