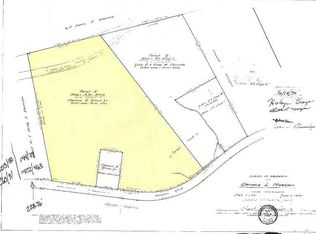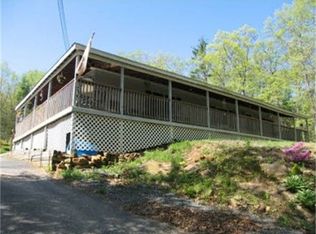This home is one you will want to see, it has all been done for you. Enjoy the open floor plan, it's perfect for entertaining. If you need a formal dining room it has one, if not then it's a perfect family room, plenty of room in the kitchen for a table! Newer roof, siding and even a carport for your RV if you need it! Come an take a look at this awesome home in a nice country setting!
This property is off market, which means it's not currently listed for sale or rent on Zillow. This may be different from what's available on other websites or public sources.

