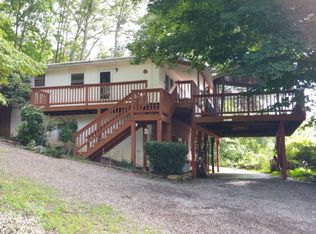Closed
$279,900
33 Money Ln, Franklin, NC 28734
3beds
2,080sqft
Single Family Residence
Built in 1975
0.91 Acres Lot
$294,200 Zestimate®
$135/sqft
$2,272 Estimated rent
Home value
$294,200
$221,000 - $391,000
$2,272/mo
Zestimate® history
Loading...
Owner options
Explore your selling options
What's special
This 3 Bedroom 21/2 bath with a bonus room has plenty of space for the whole family, and the lower level is designed so it can be completely separated from the upper level with a kitchen. The upper level is just over 1000 sq/ft and has a kitchen dining area combo just off the carport. A good-sized living room with fireplace and picture window for lots of light. Off the front of the home is a large deck to enjoy the cool mountain air. Two bedrooms on this level. The primary has a half bath, and the second has outside entry and shares an Updated bath with the rest of the home. The lower level has a kitchen, and a large sitting area. A large room that was being used as a bedroom that has a window, closet and its own laundry area. There is a full Bath, and a bonus room. The exterior of the home has just as many possibilities. On the back is an attached double carport. Also, two large storage buildings with power. Out front is a huge front yard that could be a mini farm, or room to play.
Zillow last checked: 8 hours ago
Listing updated: October 10, 2024 at 10:58am
Listing Provided by:
John Evans johnsellsfranklin@gmail.com,
RE/MAX Elite Realty
Bought with:
Non Member
Canopy Administration
Source: Canopy MLS as distributed by MLS GRID,MLS#: 4170534
Facts & features
Interior
Bedrooms & bathrooms
- Bedrooms: 3
- Bathrooms: 3
- Full bathrooms: 2
- 1/2 bathrooms: 1
- Main level bedrooms: 2
Primary bedroom
- Level: Main
- Area: 265.9 Square Feet
- Dimensions: 19' 7" X 13' 7"
Primary bedroom
- Level: Main
Bedroom s
- Level: Main
- Area: 238.21 Square Feet
- Dimensions: 17' 9" X 13' 5"
Bedroom s
- Level: Main
Other
- Level: Basement
- Area: 269.27 Square Feet
- Dimensions: 17' 9" X 15' 2"
Other
- Level: Basement
Other
- Level: Basement
- Area: 293.81 Square Feet
- Dimensions: 16' 2" X 18' 2"
Other
- Level: Basement
Dining area
- Level: Main
- Area: 159.96 Square Feet
- Dimensions: 13' 4" X 12' 0"
Dining area
- Level: Main
Family room
- Level: Basement
- Area: 210.79 Square Feet
- Dimensions: 15' 5" X 13' 8"
Family room
- Level: Basement
Flex space
- Level: Basement
- Area: 212.58 Square Feet
- Dimensions: 14' 7" X 14' 7"
Flex space
- Level: Basement
Kitchen
- Features: Breakfast Bar
- Level: Main
- Area: 136.63 Square Feet
- Dimensions: 13' 4" X 10' 3"
Kitchen
- Level: Main
Living room
- Features: Ceiling Fan(s)
- Level: Main
- Area: 385.88 Square Feet
- Dimensions: 18' 9" X 20' 7"
Living room
- Level: Main
Heating
- Baseboard, Propane
Cooling
- Attic Fan, Ceiling Fan(s), Window Unit(s)
Appliances
- Included: Dishwasher, Dryer, Electric Oven, Electric Range, Electric Water Heater, Washer
- Laundry: In Basement, In Carport
Features
- Breakfast Bar
- Flooring: Carpet, Linoleum
- Basement: Apartment,Exterior Entry,Finished,Full,Interior Entry,Storage Space,Walk-Out Access
- Fireplace features: Living Room, Wood Burning
Interior area
- Total structure area: 1,040
- Total interior livable area: 2,080 sqft
- Finished area above ground: 1,040
- Finished area below ground: 1,040
Property
Parking
- Total spaces: 2
- Parking features: Basement, Driveway, Shared Driveway
- Carport spaces: 2
- Has uncovered spaces: Yes
Features
- Levels: Two
- Stories: 2
- Patio & porch: Covered, Deck
- Exterior features: Rainwater Catchment, Storage
Lot
- Size: 0.91 Acres
- Features: Level, Paved
Details
- Additional structures: Outbuilding, Shed(s)
- Parcel number: 7514054644
- Zoning: None
- Special conditions: Standard
- Other equipment: Fuel Tank(s)
Construction
Type & style
- Home type: SingleFamily
- Property subtype: Single Family Residence
Materials
- Brick Partial, Hardboard Siding
- Roof: Composition
Condition
- New construction: No
- Year built: 1975
Utilities & green energy
- Sewer: Septic Installed
- Water: Shared Well
- Utilities for property: Propane
Community & neighborhood
Location
- Region: Franklin
- Subdivision: None
Other
Other facts
- Road surface type: Concrete, Gravel
Price history
| Date | Event | Price |
|---|---|---|
| 10/10/2024 | Sold | $279,900$135/sqft |
Source: | ||
| 9/4/2024 | Contingent | $279,900$135/sqft |
Source: Carolina Smokies MLS #26037733 Report a problem | ||
| 8/30/2024 | Listed for sale | $279,900$135/sqft |
Source: Carolina Smokies MLS #26037733 Report a problem | ||
Public tax history
| Year | Property taxes | Tax assessment |
|---|---|---|
| 2024 | $374 +3.3% | $156,900 |
| 2023 | $362 +1.6% | $156,900 +53.3% |
| 2022 | $357 +2.5% | $102,320 |
Find assessor info on the county website
Neighborhood: 28734
Nearby schools
GreatSchools rating
- 2/10Mountain View Intermediate SchoolGrades: 5-6Distance: 2.7 mi
- 6/10Macon Middle SchoolGrades: 7-8Distance: 2.4 mi
- 6/10Franklin HighGrades: 9-12Distance: 3.7 mi
Get pre-qualified for a loan
At Zillow Home Loans, we can pre-qualify you in as little as 5 minutes with no impact to your credit score.An equal housing lender. NMLS #10287.
