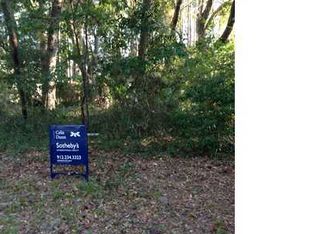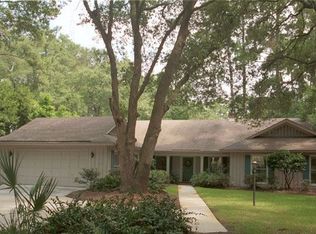Sold for $549,000
$549,000
33 Monastery Road, Savannah, GA 31411
4beds
1,996sqft
Single Family Residence
Built in 1976
0.39 Acres Lot
$549,100 Zestimate®
$275/sqft
$3,093 Estimated rent
Home value
$549,100
$516,000 - $588,000
$3,093/mo
Zestimate® history
Loading...
Owner options
Explore your selling options
What's special
Charming 3 bedroom plus office/bedroom, 2 bath home located in The Landings. Newer kitchen with white Shaker cabinets, stainless appliances and quartz counter tops. Kitchen opens to great room with soaring ceiling, gas fireplace and wood floors. Separate dining room for dinners with friends and family. 3/4 bedrooms and 2 newer baths complete the living space. 2 car garage with room for a golf cart. Make this home yours! Some amenities require additional membership.
Zillow last checked: 8 hours ago
Listing updated: December 04, 2025 at 06:44am
Listed by:
Ann Gullans Nash 203-856-8927,
BHHS Bay Street Realty Group,
Tommy Reese Jr 912-313-4111,
BHHS Bay Street Realty Group
Bought with:
Katie Hart, 354784
The Landings Real Estate Co
Ashley Gold, 353710
The Landings Real Estate Co
Source: Hive MLS,MLS#: SA325908 Originating MLS: Savannah Multi-List Corporation
Originating MLS: Savannah Multi-List Corporation
Facts & features
Interior
Bedrooms & bathrooms
- Bedrooms: 4
- Bathrooms: 2
- Full bathrooms: 2
Bedroom 2
- Level: Main
- Dimensions: 0 x 0
Bedroom 3
- Level: Main
- Dimensions: 0 x 0
Primary bathroom
- Features: Walk-In Closet(s)
- Level: Main
- Dimensions: 0 x 0
Primary bathroom
- Level: Main
- Dimensions: 0 x 0
Bathroom 1
- Level: Main
- Dimensions: 0 x 0
Dining room
- Level: Main
- Dimensions: 0 x 0
Kitchen
- Level: Main
- Dimensions: 0 x 0
Laundry
- Level: Main
- Dimensions: 0 x 0
Living room
- Features: Fireplace
- Level: Main
- Dimensions: 0 x 0
Office
- Level: Main
- Dimensions: 0 x 0
Heating
- Forced Air, Natural Gas
Cooling
- Central Air, Electric
Appliances
- Included: Dishwasher, Disposal, Gas Water Heater, Microwave, Oven, Range, Self Cleaning Oven, Dryer, Refrigerator, Washer
- Laundry: Laundry Room, Laundry Tub, Sink, Washer Hookup, Dryer Hookup
Features
- Breakfast Bar, Ceiling Fan(s), Entrance Foyer, Fireplace, Main Level Primary, Pantry, Pull Down Attic Stairs, Recessed Lighting, Skylights, Tub Shower, Vaulted Ceiling(s)
- Windows: Skylight(s)
- Attic: Pull Down Stairs
- Number of fireplaces: 1
- Fireplace features: Gas, Living Room, Gas Log
Interior area
- Total interior livable area: 1,996 sqft
Property
Parking
- Total spaces: 2
- Parking features: Attached, Garage Door Opener, Kitchen Level
- Garage spaces: 2
Features
- Levels: One
- Stories: 1
- Patio & porch: Patio
- Exterior features: Gas Grill
- Pool features: Community
- Has view: Yes
- View description: Trees/Woods
Lot
- Size: 0.39 Acres
- Features: Back Yard, Interior Lot, Level, Private, Sprinkler System, Wooded
Details
- Parcel number: 1016202002
- Zoning: PUD
- Zoning description: Single Family
- Special conditions: Standard
Construction
Type & style
- Home type: SingleFamily
- Architectural style: Ranch
- Property subtype: Single Family Residence
Materials
- Cedar
- Foundation: Slab
- Roof: Composition
Condition
- New construction: No
- Year built: 1976
Utilities & green energy
- Sewer: Public Sewer
- Water: Public
- Utilities for property: Cable Available, Underground Utilities
Community & neighborhood
Security
- Security features: Security Service
Community
- Community features: Clubhouse, Pool, Dock, Fitness Center, Golf, Gated, Marina, Playground, Park, Street Lights, Sidewalks, Tennis Court(s), Trails/Paths
Location
- Region: Savannah
- Subdivision: The Landings on Skidaway
HOA & financial
HOA
- Has HOA: Yes
- HOA fee: $2,518 annually
- Services included: Road Maintenance
- Association name: The Landings
- Association phone: 912-598-2520
Other
Other facts
- Listing agreement: Exclusive Right To Sell
- Listing terms: ARM,Cash,Conventional,1031 Exchange
- Ownership type: Homeowner/Owner
- Road surface type: Asphalt
Price history
| Date | Event | Price |
|---|---|---|
| 7/8/2025 | Sold | $549,000-8.3%$275/sqft |
Source: | ||
| 6/18/2025 | Pending sale | $599,000$300/sqft |
Source: BHHS broker feed #325908 Report a problem | ||
| 5/13/2025 | Price change | $599,000-4.2%$300/sqft |
Source: | ||
| 2/20/2025 | Listed for sale | $625,000+30.2%$313/sqft |
Source: | ||
| 5/27/2021 | Sold | $480,000+4.6%$240/sqft |
Source: | ||
Public tax history
| Year | Property taxes | Tax assessment |
|---|---|---|
| 2025 | $7,395 +7.1% | $261,720 +0.6% |
| 2024 | $6,908 -3.6% | $260,280 +23.9% |
| 2023 | $7,168 +22.4% | $210,120 +22.7% |
Find assessor info on the county website
Neighborhood: 31411
Nearby schools
GreatSchools rating
- 5/10Hesse SchoolGrades: PK-8Distance: 5.2 mi
- 5/10Jenkins High SchoolGrades: 9-12Distance: 6.2 mi
Schools provided by the listing agent
- Elementary: Hesse
- Middle: Hesse
- High: Jenkins
Source: Hive MLS. This data may not be complete. We recommend contacting the local school district to confirm school assignments for this home.

Get pre-qualified for a loan
At Zillow Home Loans, we can pre-qualify you in as little as 5 minutes with no impact to your credit score.An equal housing lender. NMLS #10287.

