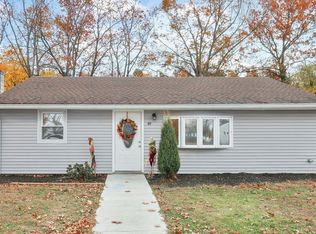Prime LOCATION for this Impeccably-kept 3 bedroom plus 3 CAR GARAGE. Kitchen with newer hardware, lighting, flooring and a light-filled eat-in dining is fresh and inviting. Many updates including, half-bath on first floor, roof, gutters, vinyl siding and windows and much more (apo 5-8 years old). Spacious living room with wood floors. Enormous 3-bay garage with enough space for a workshop and even more in unfinished space above. Garage includes updated doors with openers and the ability to heat with wood stove. Recent MASS SAVE audit brought more insulation and coziness. Most every interior space recently repainted. Ceramic tile floor in full bath. Bone-dry basement with ample storage. Spacious lot with enough space for cookouts and get-togethers or a playscape. Very well-kept home owned for many years by the same owner. Delightful front porch for relaxing hours. Property is away tucked away from everything and minutes from being at the center of everything.
This property is off market, which means it's not currently listed for sale or rent on Zillow. This may be different from what's available on other websites or public sources.
