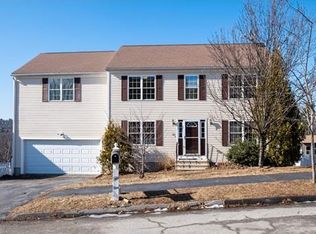Sold for $565,000
$565,000
33 Mohave Rd, Worcester, MA 01606
4beds
2,171sqft
Single Family Residence
Built in 2004
0.26 Acres Lot
$621,700 Zestimate®
$260/sqft
$3,533 Estimated rent
Home value
$621,700
$591,000 - $653,000
$3,533/mo
Zestimate® history
Loading...
Owner options
Explore your selling options
What's special
Located in Indian Hill development Well maintained, Furnace and AC 2 YRS OLD, Water tank 6 months , NEW COUNTER TOP Walk out basement , flat land , privacy on back yard Easy access to major high ways, Spacious family room with fore place , central AC & Central Vacuum , Kitchen with dining area and access to Outside Deck , sufficient parking place , close to Medical hospitals, shopping mall , restaurants FACING EAST, MOVING CONDITIONPRICE REDUCED AND NEW COUNTERTOP
Zillow last checked: 8 hours ago
Listing updated: September 28, 2023 at 12:27am
Listed by:
Ananth Ram 508-864-1422,
REMAX Executive Realty 508-366-0008,
Shyla Ram 508-523-9723
Bought with:
Brooke Pickering
Lamacchia Realty, Inc.
Source: MLS PIN,MLS#: 73134337
Facts & features
Interior
Bedrooms & bathrooms
- Bedrooms: 4
- Bathrooms: 3
- Full bathrooms: 2
- 1/2 bathrooms: 1
Primary bedroom
- Features: Bathroom - Full, Bathroom - Double Vanity/Sink, Ceiling Fan(s), Walk-In Closet(s), Flooring - Wall to Wall Carpet
- Level: Second
- Area: 306
- Dimensions: 18 x 17
Bedroom 2
- Features: Closet, Flooring - Wall to Wall Carpet
- Level: Second
- Area: 176
- Dimensions: 16 x 11
Bedroom 3
- Features: Closet, Flooring - Wall to Wall Carpet
- Level: Second
- Area: 120
- Dimensions: 12 x 10
Bedroom 4
- Features: Closet, Flooring - Wall to Wall Carpet
- Level: Second
- Area: 110
- Dimensions: 11 x 10
Primary bathroom
- Features: Yes
Bathroom 1
- Features: Bathroom - Double Vanity/Sink, Bathroom - Tiled With Tub, Bathroom - With Shower Stall, Double Vanity
- Level: Second
- Area: 44
- Dimensions: 11 x 4
Bathroom 2
- Features: Bathroom - Full, Bathroom - Tiled With Tub
- Level: Second
Bathroom 3
- Features: Bathroom - Half
- Level: First
Dining room
- Features: Flooring - Hardwood
- Level: First
- Area: 121
- Dimensions: 11 x 11
Family room
- Features: Ceiling Fan(s), Flooring - Hardwood, Recessed Lighting
- Level: Main,First
- Area: 322
- Dimensions: 23 x 14
Kitchen
- Features: Flooring - Stone/Ceramic Tile, Balcony / Deck, Pantry, Countertops - Stone/Granite/Solid, Recessed Lighting, Stainless Steel Appliances
- Level: Main,First
- Area: 252
- Dimensions: 21 x 12
Heating
- Central, Forced Air
Cooling
- Central Air
Appliances
- Included: Gas Water Heater, Range, Washer, Dryer, ENERGY STAR Qualified Refrigerator, ENERGY STAR Qualified Dishwasher
- Laundry: Flooring - Stone/Ceramic Tile, Second Floor
Features
- Central Vacuum
- Flooring: Wood
- Basement: Full,Walk-Out Access,Unfinished
- Number of fireplaces: 1
- Fireplace features: Family Room
Interior area
- Total structure area: 2,171
- Total interior livable area: 2,171 sqft
Property
Parking
- Total spaces: 6
- Parking features: Under
- Attached garage spaces: 2
- Uncovered spaces: 4
Accessibility
- Accessibility features: No
Features
- Patio & porch: Porch, Deck
- Exterior features: Porch, Deck
Lot
- Size: 0.26 Acres
- Features: Gentle Sloping, Level
Details
- Parcel number: 4472458
- Zoning: residentia
Construction
Type & style
- Home type: SingleFamily
- Architectural style: Colonial
- Property subtype: Single Family Residence
Materials
- Foundation: Concrete Perimeter
Condition
- Year built: 2004
Utilities & green energy
- Electric: Circuit Breakers
- Sewer: Public Sewer
- Water: Public
Community & neighborhood
Location
- Region: Worcester
- Subdivision: Indian Hill
Price history
| Date | Event | Price |
|---|---|---|
| 9/22/2023 | Sold | $565,000-3.4%$260/sqft |
Source: MLS PIN #73134337 Report a problem | ||
| 8/25/2023 | Contingent | $584,900$269/sqft |
Source: MLS PIN #73134337 Report a problem | ||
| 8/14/2023 | Price change | $584,900-1.7%$269/sqft |
Source: MLS PIN #73134337 Report a problem | ||
| 7/11/2023 | Listed for sale | $595,000+57%$274/sqft |
Source: MLS PIN #73134337 Report a problem | ||
| 7/10/2023 | Listing removed | -- |
Source: Zillow Rentals Report a problem | ||
Public tax history
| Year | Property taxes | Tax assessment |
|---|---|---|
| 2025 | $7,061 +1.7% | $535,300 +6% |
| 2024 | $6,945 +3.5% | $505,100 +8% |
| 2023 | $6,707 +6.6% | $467,700 +13.1% |
Find assessor info on the county website
Neighborhood: 01606
Nearby schools
GreatSchools rating
- 6/10Nelson Place SchoolGrades: PK-6Distance: 1.1 mi
- 2/10Forest Grove Middle SchoolGrades: 7-8Distance: 1.5 mi
- 2/10Burncoat Senior High SchoolGrades: 9-12Distance: 1.5 mi
Schools provided by the listing agent
- Elementary: Nelson Place
- Middle: Forest Grove
Source: MLS PIN. This data may not be complete. We recommend contacting the local school district to confirm school assignments for this home.
Get a cash offer in 3 minutes
Find out how much your home could sell for in as little as 3 minutes with a no-obligation cash offer.
Estimated market value$621,700
Get a cash offer in 3 minutes
Find out how much your home could sell for in as little as 3 minutes with a no-obligation cash offer.
Estimated market value
$621,700
