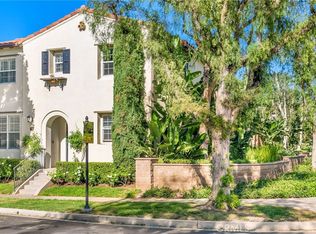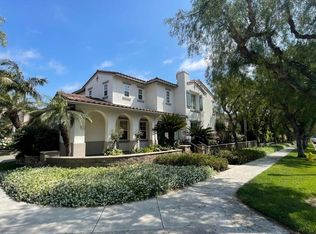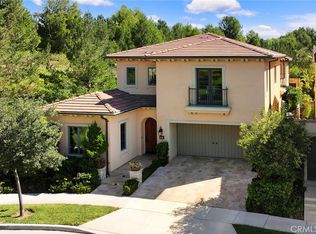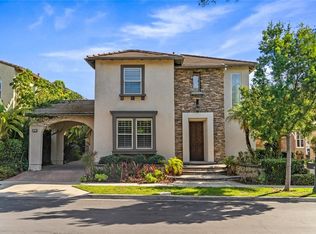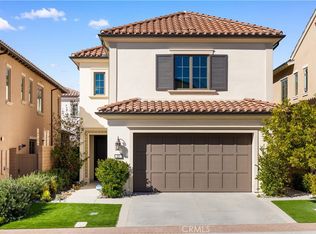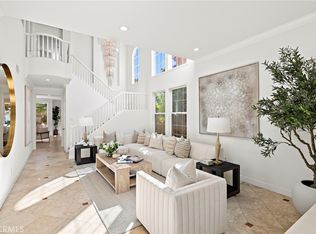Stunning Residence in the exclusive 24-hour guard-gated Northpark community! Situated on a premier corner lot, this remarkable home offers 5 bedrooms plus a loft, a main-floor bedroom with a full bathroom, a 3-car garage, an upgraded kitchen and backyard—all on a lot over 6,200 square feet. Upon entry, you are greeted by a warm, open floor plan with high ceilings, hardwood floors extending throughout, and an abundance of natural light. The spacious chef’s kitchen is filled with light and includes maple cabinets, stone backsplash, granite countertops, a built-in refrigerator, a 6-burner cooktop, double ovens, and a large oversized island. It opens directly to the beautiful family room, complete with built-in media cabinets, a cozy fireplace, and seamless access to your private backyard retreat. Step outside to your expansive backyard, professionally landscaped with a serene waterfall, an elegant gazebo, and lush fruit trees and flowers—perfect for both relaxation and hosting. The main-floor bedroom and full bath provide ideal accommodations for family or guests. Upstairs, you will find four additional bedrooms and a generous loft (easily convertible to a sixth bedroom). The well-appointed primary suite features a spa-like bathroom with dual vanities, a soaking tub, a separate shower, and a large walk-in closet. It also includes a separate retreat area, perfect as a sitting room or home office. At the other end of the floor, two more spacious bedrooms share a Jack-and-Jill bathroom, while another bedroom enjoys an en-suite bathroom. Practical upgrades include an upstairs laundry room and a 3-car garage with plentiful storage. With low HOA and Mello Roos fees, residents enjoy access to community amenities such as five pools, tennis courts, walking trails, and direct access to the acclaimed Hicks Canyon Elementary School. The home is also conveniently within walking distance of Orchard Hills and Northpark Shopping Centers, featuring Pavilions, Wells Fargo, H Mart, CVS, and numerous dining options. The property is zoned for California Distinguished Tustin Unified Schools. Priced attractively, this home presents a rare opportunity in today’s market. Must See.
For sale
Listing Provided by:
Lei Zhang DRE #01896718 626-592-8589,
Real Broker
$2,680,000
33 Modesto, Irvine, CA 92602
5beds
3,211sqft
Est.:
Single Family Residence
Built in 2001
6,294 Square Feet Lot
$2,634,700 Zestimate®
$835/sqft
$288/mo HOA
What's special
Cozy fireplaceSerene waterfallExpansive backyardBuilt-in media cabinetsEn-suite bathroomWell-appointed primary suiteSpa-like bathroom
- 25 days |
- 3,990 |
- 156 |
Zillow last checked: 8 hours ago
Listing updated: 16 hours ago
Listing Provided by:
Lei Zhang DRE #01896718 626-592-8589,
Real Broker
Source: CRMLS,MLS#: OC25281587 Originating MLS: California Regional MLS
Originating MLS: California Regional MLS
Tour with a local agent
Facts & features
Interior
Bedrooms & bathrooms
- Bedrooms: 5
- Bathrooms: 4
- Full bathrooms: 4
- Main level bathrooms: 1
- Main level bedrooms: 1
Rooms
- Room types: Bedroom, Entry/Foyer, Family Room, Kitchen, Laundry, Loft, Living Room, Other, Dining Room
Bedroom
- Features: Bedroom on Main Level
Bathroom
- Features: Bathroom Exhaust Fan, Bathtub, Closet, Dual Sinks, Remodeled, Separate Shower, Walk-In Shower
Kitchen
- Features: Kitchen Island, Remodeled, Updated Kitchen
Other
- Features: Walk-In Closet(s)
Heating
- Central
Cooling
- Central Air
Appliances
- Included: 6 Burner Stove, Dishwasher, Gas Cooktop, Disposal, Gas Oven, Gas Range, Gas Water Heater, Ice Maker, Microwave, Refrigerator, Range Hood, Vented Exhaust Fan, Water Heater, Dryer, Washer
- Laundry: Inside, Laundry Room, Upper Level
Features
- Breakfast Bar, Balcony, Separate/Formal Dining Room, Recessed Lighting, Storage, Bedroom on Main Level, Loft, Walk-In Closet(s)
- Flooring: Stone, Vinyl, Wood
- Doors: Double Door Entry, French Doors, Mirrored Closet Door(s)
- Windows: Custom Covering(s), Drapes, Shutters
- Has fireplace: Yes
- Fireplace features: Family Room
- Common walls with other units/homes: No Common Walls
Interior area
- Total interior livable area: 3,211 sqft
Property
Parking
- Total spaces: 3
- Parking features: Driveway, Garage
- Attached garage spaces: 3
Accessibility
- Accessibility features: Safe Emergency Egress from Home, Parking
Features
- Levels: Two
- Stories: 2
- Entry location: 1
- Patio & porch: Rear Porch, Covered
- Exterior features: Lighting, Rain Gutters
- Pool features: Community, Association
- Has spa: Yes
- Spa features: Association, Community
- Fencing: Brick
- Has view: Yes
- View description: Trees/Woods
Lot
- Size: 6,294 Square Feet
- Features: 0-1 Unit/Acre, Back Yard, Close to Clubhouse, Corner Lot, Front Yard, Garden, Greenbelt, Lawn, Landscaped, Sprinkler System, Street Level, Walkstreet
Details
- Parcel number: 53090107
- Special conditions: Standard
Construction
Type & style
- Home type: SingleFamily
- Architectural style: Traditional
- Property subtype: Single Family Residence
Materials
- Drywall
- Roof: Tile
Condition
- Turnkey
- New construction: No
- Year built: 2001
Utilities & green energy
- Electric: Standard
- Sewer: Public Sewer
- Water: Public
- Utilities for property: Electricity Connected, Natural Gas Connected, Sewer Connected, Water Connected
Community & HOA
Community
- Features: Dog Park, Park, Street Lights, Suburban, Sidewalks, Pool
- Security: Carbon Monoxide Detector(s), Fire Detection System, Fire Sprinkler System, Gated with Guard, Gated with Attendant, 24 Hour Security, Smoke Detector(s), Window Bars
- Subdivision: Northpark
HOA
- Has HOA: Yes
- Amenities included: Call for Rules, Clubhouse, Sport Court, Dog Park, Management, Outdoor Cooking Area, Barbecue, Picnic Area, Playground, Pool, Pet Restrictions, Guard, Spa/Hot Tub, Security, Tennis Court(s)
- HOA fee: $288 monthly
- HOA name: Northpark Maint. Assoc.
- HOA phone: 949-367-9430
Location
- Region: Irvine
Financial & listing details
- Price per square foot: $835/sqft
- Tax assessed value: $1,586,438
- Annual tax amount: $18,446
- Date on market: 1/1/2026
- Cumulative days on market: 25 days
- Listing terms: Cash,Conventional,1031 Exchange
- Road surface type: Paved
Estimated market value
$2,634,700
$2.50M - $2.77M
$6,726/mo
Price history
Price history
| Date | Event | Price |
|---|---|---|
| 1/1/2026 | Listed for sale | $2,680,000+1.1%$835/sqft |
Source: | ||
| 4/15/2025 | Sold | $2,650,000-3.6%$825/sqft |
Source: | ||
| 3/31/2025 | Pending sale | $2,750,000$856/sqft |
Source: | ||
| 3/18/2025 | Contingent | $2,750,000$856/sqft |
Source: | ||
| 2/21/2025 | Listed for sale | $2,750,000+108.3%$856/sqft |
Source: | ||
Public tax history
Public tax history
| Year | Property taxes | Tax assessment |
|---|---|---|
| 2025 | $18,446 +4.5% | $1,586,438 +2% |
| 2024 | $17,650 +1.9% | $1,555,332 +2% |
| 2023 | $17,327 +1.9% | $1,524,836 +2% |
Find assessor info on the county website
BuyAbility℠ payment
Est. payment
$16,969/mo
Principal & interest
$13376
Property taxes
$2367
Other costs
$1226
Climate risks
Neighborhood: Lower Peters Canyon
Nearby schools
GreatSchools rating
- 9/10Hicks Canyon Elementary SchoolGrades: K-5Distance: 0.4 mi
- 8/10Pioneer Middle SchoolGrades: 6-8Distance: 1.2 mi
- 10/10Arnold O. Beckman High SchoolGrades: 9-12Distance: 1.3 mi
Schools provided by the listing agent
- Elementary: Hicks Canyon
- Middle: Orchard Hills
- High: Beckman
Source: CRMLS. This data may not be complete. We recommend contacting the local school district to confirm school assignments for this home.
