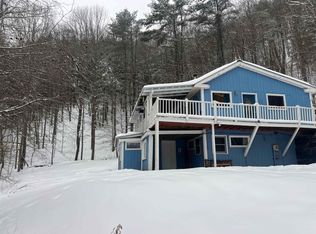Closed
Listed by:
David Donegan,
Snyder Donegan Real Estate Group Cell:603-443-0044
Bought with: Four Seasons Sotheby's Int'l Realty
$1,050,000
33 Mitchell Brook Road, Norwich, VT 05055
3beds
3,002sqft
Single Family Residence
Built in 2023
10 Acres Lot
$1,085,900 Zestimate®
$350/sqft
$5,266 Estimated rent
Home value
$1,085,900
$869,000 - $1.36M
$5,266/mo
Zestimate® history
Loading...
Owner options
Explore your selling options
What's special
ARK VERMONT - Beautiful new contemporary on 10 pristine acres with private bridge spanning a pure mountain stream. 3 bedrooms, 3 and a half bathrooms, large loft living space, state of the art appliances, heating / cooling systems, durable infrastructure. There is a separate entrance to downstairs office / bedroom and bathroom. Constructed with natural materials; Alaska cedar siding, porcelain, and stone. Classical museum windows illuminate the space. Conveniently located 7 miles from Hanover and minutes from downtown Norwich. Tranquility awaits. Floor plans available- Total building approximately 3,002 SF includes: Ground Floor of approximately 1,048 SF- finished space with radiant flooring, drywall, insulated, recessed lighting, industrial aluminum garage door. Main Floor of approximately 1,135 SF finished space. Loft Floor finished space of approximately 819 SF, includes Total Floor Footprint.
Zillow last checked: 8 hours ago
Listing updated: April 04, 2025 at 01:00pm
Listed by:
David Donegan,
Snyder Donegan Real Estate Group Cell:603-443-0044
Bought with:
Evan Pierce
Four Seasons Sotheby's Int'l Realty
Leah McLaughry
Four Seasons Sotheby's Int'l Realty
Source: PrimeMLS,MLS#: 4950780
Facts & features
Interior
Bedrooms & bathrooms
- Bedrooms: 3
- Bathrooms: 4
- Full bathrooms: 1
- 3/4 bathrooms: 2
- 1/2 bathrooms: 1
Heating
- Propane, Heat Pump, Radiant Floor, Mini Split
Cooling
- Mini Split
Appliances
- Included: Dishwasher, Dryer, Range Hood, Trash Compactor, Washer, Gas Stove, Water Heater off Boiler
Features
- Cathedral Ceiling(s), Ceiling Fan(s), Dining Area, Kitchen Island, Kitchen/Dining, Primary BR w/ BA, Natural Light, Natural Woodwork
- Flooring: Concrete, Slate/Stone
- Windows: Double Pane Windows
- Basement: Finished,Interior Entry
Interior area
- Total structure area: 3,002
- Total interior livable area: 3,002 sqft
- Finished area above ground: 1,954
- Finished area below ground: 1,048
Property
Parking
- Total spaces: 2
- Parking features: Gravel, Auto Open, Finished, Heated Garage, Driveway, Garage, Attached
- Garage spaces: 2
- Has uncovered spaces: Yes
Accessibility
- Accessibility features: 1st Floor 3/4 Bathroom, Hard Surface Flooring
Features
- Levels: Two
- Stories: 2
- Exterior features: Deck, Garden
- Waterfront features: Stream
- Frontage length: Road frontage: 397
Lot
- Size: 10 Acres
- Features: Recreational, Secluded, Sloped, Wooded, Near Shopping, Near Hospital
Details
- Parcel number: 45014211617
- Zoning description: Rural Residential
Construction
Type & style
- Home type: SingleFamily
- Architectural style: Contemporary
- Property subtype: Single Family Residence
Materials
- Wood Frame, Cedar Exterior
- Foundation: Concrete
- Roof: Metal,Standing Seam
Condition
- New construction: Yes
- Year built: 2023
Utilities & green energy
- Electric: 200+ Amp Service, Circuit Breakers
- Sewer: Private Sewer, Septic Tank
- Utilities for property: Propane, Fiber Optic Internt Avail
Community & neighborhood
Location
- Region: Norwich
Price history
| Date | Event | Price |
|---|---|---|
| 4/4/2025 | Sold | $1,050,000-16%$350/sqft |
Source: | ||
| 8/27/2024 | Price change | $1,250,000-10.4%$416/sqft |
Source: | ||
| 6/27/2024 | Price change | $1,395,000-7%$465/sqft |
Source: | ||
| 5/12/2024 | Price change | $1,500,000-11.5%$500/sqft |
Source: | ||
| 11/2/2023 | Price change | $1,695,000-13.1%$565/sqft |
Source: | ||
Public tax history
| Year | Property taxes | Tax assessment |
|---|---|---|
| 2024 | -- | $1,029,200 +43.7% |
| 2023 | -- | $716,400 +233.1% |
| 2022 | -- | $215,100 +230.4% |
Find assessor info on the county website
Neighborhood: 05055
Nearby schools
GreatSchools rating
- 10/10Marion W. Cross SchoolGrades: PK-6Distance: 5 mi
- 8/10Newton Elementary SchoolGrades: PK-8Distance: 5 mi
- 9/10Hanover High SchoolGrades: 9-12Distance: 6.5 mi
Schools provided by the listing agent
- Elementary: Marion Cross Elementary School
- Middle: Francis C Richmond Middle Sch
- High: Hanover High School
- District: Dresden
Source: PrimeMLS. This data may not be complete. We recommend contacting the local school district to confirm school assignments for this home.
Get pre-qualified for a loan
At Zillow Home Loans, we can pre-qualify you in as little as 5 minutes with no impact to your credit score.An equal housing lender. NMLS #10287.
