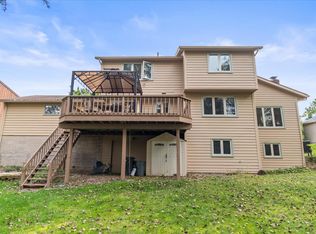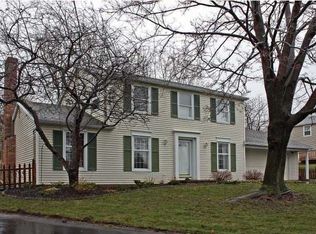Introducing 33 Misty Pine Road! This spacious 4 bed, 2.5 bath Colonial is a Spall built home that will welcome you with tradition and warmth. Enjoy cooking in the expansive eat-in kitchen w/ new appliances and plenty of counter space while staying close to family and friends relaxing in the cozy family room with a handsome stone hearth fireplace. Large windows in the front living room and dining room bring in loads of natural light. A nice size mudroom off the backside of the kitchen will keep the house tidy from shoes and bags! Hardwoods through-out the upstairs lead you to a generous master suite with a full bath and step-in shower! Savor all of your summer evenings in the large screened-in back porch. Extended living space includes a fully finished walk-out lower level w/built-ins useful for arts and crafts and a walk-in cedar closet for all of your off-season clothing! Gorgeous shed in yard for storage! Located walking distance from the center of Fairport village, you will enjoy the canal, shops and restaurants all year round! This house has it all plus FAIRPORT ELECTRIC! Delayed negotiations 1/11. Make your appointment today! This is an opportunity that won't last long!
This property is off market, which means it's not currently listed for sale or rent on Zillow. This may be different from what's available on other websites or public sources.

