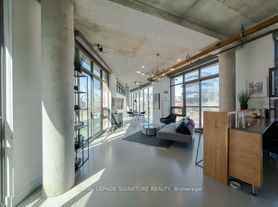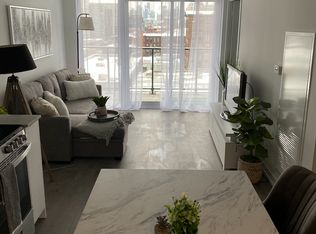South Facing Sunny Loft In The Heart Of Distillery District. 10' Floor To Ceiling Windows & Juliet Balconies W/ Custom Blinds. Hvac Powered By Google Nest, This Unique Floor Plan Offers 835 Sq Ft For Distinct Living, Dining And Open Concept Kitchen W/ Island. Ensuite Bathroom, Spacious 2nd Bdrm, w/Updated Fixtures Throughout. Ample Closets Including A His And Hers In The Master. Top Tier Amenities with Gorgeous Views!
Apartment for rent
C$3,300/mo
33 Mill St #534, Toronto, ON M5A 3R3
2beds
Price may not include required fees and charges.
Apartment
Available now
Air conditioner, central air
Ensuite laundry
1 Attached garage space parking
Natural gas, fireplace
What's special
Juliet balconiesCustom blindsEnsuite bathroomAmple closets
- 14 days |
- -- |
- -- |
Travel times
Looking to buy when your lease ends?
Consider a first-time homebuyer savings account designed to grow your down payment with up to a 6% match & a competitive APY.
Facts & features
Interior
Bedrooms & bathrooms
- Bedrooms: 2
- Bathrooms: 2
- Full bathrooms: 2
Heating
- Natural Gas, Fireplace
Cooling
- Air Conditioner, Central Air
Appliances
- Laundry: Ensuite
Features
- Contact manager
- Has fireplace: Yes
Property
Parking
- Total spaces: 1
- Parking features: Attached
- Has attached garage: Yes
- Details: Contact manager
Features
- Exterior features: Contact manager
- Spa features: Sauna
Construction
Type & style
- Home type: Apartment
- Property subtype: Apartment
Community & HOA
Community
- Features: Fitness Center, Pool
HOA
- Amenities included: Fitness Center, Pool, Sauna
Location
- Region: Toronto
Financial & listing details
- Lease term: Contact For Details
Price history
Price history is unavailable.
Neighborhood: Waterfront Communities
There are 5 available units in this apartment building

