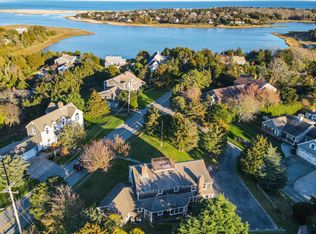Sold for $795,000 on 12/05/24
$795,000
33 Mill Pond Road, Orleans, MA 02653
3beds
2,042sqft
Single Family Residence
Built in 1951
0.54 Acres Lot
$825,700 Zestimate®
$389/sqft
$2,970 Estimated rent
Home value
$825,700
$743,000 - $917,000
$2,970/mo
Zestimate® history
Loading...
Owner options
Explore your selling options
What's special
Nestled in one of Orleans most desirable neighborhoods, just 0.1 mi from saltwater Mill Pond, is this classic knotty-pine home that will remind you of simpler times. Kayaking, clamming, hiking, and paddle boarding are available a short stroll from the door. Imagine exploring the quiet inlets of Town Cove or paddling to Nauset Beach for a dip in the Ocean. This 2,040 sq ft home, set on a private .54 acre lot, was built in 1951 with add-ons over the years. The 1st level features an eat-in kitchen with built-ins and bay window, 2 bedrooms, full bath, and a living/dining wing with vaulted ceiling, skylights and a wood-burning fireplace. Upstairs is a large open space with pine paneling that serves as the third bedroom. The lower level is partly finished, divided into two rooms. There you'll find the washer/dryer and full bath facilities, currently unenclosed. Exterior amenities include a screened porch, 1-car attached garage and storage shed. If you're looking for a project, this could be the home for you! Being sold ''as is''.
Zillow last checked: 8 hours ago
Listing updated: December 05, 2024 at 11:43am
Listed by:
Reita Donaldson 508-280-5455,
Kinlin Grover Compass
Bought with:
Daphne Lowe, 9581857
Gibson Sotheby's International Realty
Eva Scott, 9011639
Gibson Sotheby's International Realty
Source: CCIMLS,MLS#: 22404723
Facts & features
Interior
Bedrooms & bathrooms
- Bedrooms: 3
- Bathrooms: 2
- Full bathrooms: 2
- Main level bathrooms: 1
Primary bedroom
- Description: Flooring: Wood
- Level: First
Bedroom 2
- Description: Flooring: Carpet
- Features: Bedroom 2, Shared Full Bath
- Level: First
Bedroom 3
- Description: Flooring: Wood
- Features: Bedroom 3, Built-in Features
- Level: Second
Primary bathroom
- Features: Shared Full Bath
Dining room
- Description: Flooring: Carpet
Kitchen
- Description: Countertop(s): Laminate,Flooring: Vinyl,Stove(s): Gas
- Features: Kitchen, Built-in Features, Pantry, Recessed Lighting
Living room
- Description: Fireplace(s): Wood Burning,Flooring: Carpet
- Features: Living Room, Built-in Features
Heating
- Hot Water
Cooling
- Other
Appliances
- Included: Dishwasher, Washer, Refrigerator
- Laundry: Laundry Room, In Basement
Features
- Pantry
- Flooring: Hardwood, Carpet, Tile, Vinyl
- Windows: Skylight(s), Bay/Bow Windows
- Basement: Finished,Interior Entry
- Number of fireplaces: 1
- Fireplace features: Wood Burning
Interior area
- Total structure area: 2,042
- Total interior livable area: 2,042 sqft
Property
Parking
- Total spaces: 1
- Parking features: Garage - Attached
- Attached garage spaces: 1
Features
- Stories: 2
Lot
- Size: 0.54 Acres
- Features: Conservation Area, Medical Facility, House of Worship, Shopping, Level, Cul-De-Sac
Details
- Parcel number: 21190
- Zoning: R
- Special conditions: None
Construction
Type & style
- Home type: SingleFamily
- Property subtype: Single Family Residence
Materials
- Shingle Siding
- Foundation: Block
- Roof: Asphalt, Shingle, Pitched, Flat
Condition
- Updated/Remodeled, Actual
- New construction: No
- Year built: 1951
- Major remodel year: 1987
Utilities & green energy
- Sewer: Septic Tank
Community & neighborhood
Location
- Region: Orleans
Other
Other facts
- Listing terms: Cash
- Road surface type: Paved
Price history
| Date | Event | Price |
|---|---|---|
| 12/5/2024 | Sold | $795,000$389/sqft |
Source: | ||
| 11/8/2024 | Pending sale | $795,000$389/sqft |
Source: | ||
| 11/6/2024 | Price change | $795,000-6.5%$389/sqft |
Source: | ||
| 10/19/2024 | Pending sale | $850,000$416/sqft |
Source: | ||
| 10/14/2024 | Price change | $850,000-12.8%$416/sqft |
Source: | ||
Public tax history
| Year | Property taxes | Tax assessment |
|---|---|---|
| 2025 | $6,808 +6.1% | $1,091,000 +9% |
| 2024 | $6,417 +18% | $1,001,100 +14.7% |
| 2023 | $5,437 +1.2% | $872,700 +27.3% |
Find assessor info on the county website
Neighborhood: 02653
Nearby schools
GreatSchools rating
- 9/10Orleans Elementary SchoolGrades: K-5Distance: 2.4 mi
- 6/10Nauset Regional Middle SchoolGrades: 6-8Distance: 2.1 mi
- 7/10Nauset Regional High SchoolGrades: 9-12Distance: 4.3 mi
Schools provided by the listing agent
- District: Nauset
Source: CCIMLS. This data may not be complete. We recommend contacting the local school district to confirm school assignments for this home.

Get pre-qualified for a loan
At Zillow Home Loans, we can pre-qualify you in as little as 5 minutes with no impact to your credit score.An equal housing lender. NMLS #10287.
Sell for more on Zillow
Get a free Zillow Showcase℠ listing and you could sell for .
$825,700
2% more+ $16,514
With Zillow Showcase(estimated)
$842,214