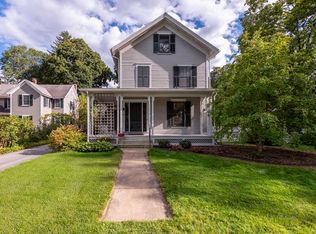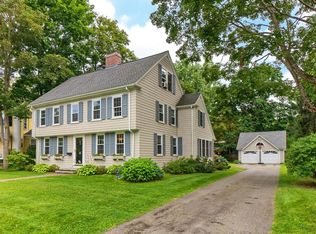This charming home in the heart of Concord Center celebrates its Victorian heritage while successfully integrating modern style and amenities. Built in 1848, with a full renovation in 2001 including new electrical and plumbing, the home retains its delightful woodwork, original marble fireplace in the living room, and cozy wood stove in the study. Modern design in 2015 by Boston architect, Butz & Klug, takes the fore in the custom European-inspired kitchen with Mahogany doors that open to the professionally landscaped courtyard. The upstairs master suite offers custom closets and a modern master bath with walk-in shower, venetian plaster walls and radiant heat flooring. There are two additional family bedrooms, one of which opens to a large recreational room perfect for play, studio or additional office. This home melds finely delineated Victorian detailing and crisp modern design. The result is an embodiment of Concord itself; rich in history and dynamically appealing to todays buyer.
This property is off market, which means it's not currently listed for sale or rent on Zillow. This may be different from what's available on other websites or public sources.

