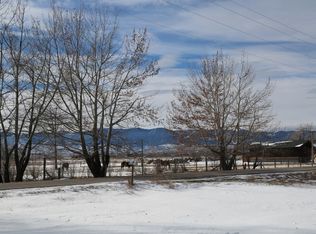Sold
Price Unknown
33 Metz Rd, Sheridan, WY 82801
5beds
3baths
2,420sqft
Stick Built, Residential
Built in 1910
7.19 Acres Lot
$885,700 Zestimate®
$--/sqft
$2,761 Estimated rent
Home value
$885,700
Estimated sales range
Not available
$2,761/mo
Zestimate® history
Loading...
Owner options
Explore your selling options
What's special
Discover the perfect blend of country charm and convenience with this stunning horse property! Nestled on 7.19 acres, this 5 bed, 3 bath home is just 4.8 miles from shopping and 4.5 miles south of the airport. Inside, enjoy beautiful hardwood floors, a tastefully remodeled kitchen, updated bathrooms, and over 2,000 sq ft of main level living, including a generously sized master bedroom. Perks? Your livestock is staying put with this upgraded perimeter and pasture fencing (steel tubing and steel top-rail) You'll benefit from in-town amenities like city water and natural gas, while relishing in the advantages of FLAT, productive sub-irrigated land, a deep well, a surface well, 7 shares from BH Reservoir, and a pond. Don't forget - the detached, heated 3-car garage offers 1,820 sq ft.! Prospective buyers are charged with making and are expected to, conduct their independent investigation of the information herein.
Zillow last checked: 8 hours ago
Listing updated: October 16, 2024 at 04:35pm
Listed by:
Shauna Hernandez 307-752-3557,
Summit Realty Group Inc.
Bought with:
Kessner, Rader and Hattervig Real Estate Group, 14170
Coldwell Banker - The Legacy Group - Branch 2
Source: Sheridan County BOR,MLS#: 24-808
Facts & features
Interior
Bedrooms & bathrooms
- Bedrooms: 5
- Bathrooms: 3
Primary bedroom
- Level: Main
- Area: 258
- Dimensions: 16.83 x 15.33
Bedroom 1
- Level: Main
- Area: 117.65
- Dimensions: 10.16 x 11.58
Bedroom 2
- Level: Main
- Area: 121.52
- Dimensions: 9.66 x 12.58
Bedroom 3
- Level: Upper
- Area: 149.91
- Dimensions: 12.08 x 12.41
Bedroom 4
- Level: Upper
- Area: 193.75
- Dimensions: 15.50 x 12.50
Primary bathroom
- Level: Main
- Area: 76.18
- Dimensions: 9.83 x 7.75
Full bathroom
- Level: Main
- Area: 32.88
- Dimensions: 3.91 x 8.41
Full bathroom
- Level: Main
- Area: 104.06
- Dimensions: 11.25 x 9.25
Dining room
- Level: Main
- Area: 163.92
- Dimensions: 13.66 x 12.00
Kitchen
- Level: Main
- Area: 175.83
- Dimensions: 11.41 x 15.41
Laundry
- Level: Main
- Area: 80.02
- Dimensions: 6.91 x 11.58
Living room
- Level: Main
- Area: 389.1
- Dimensions: 15.41 x 25.25
Heating
- Gas Forced Air, Natural Gas
Cooling
- Attic Fan
Features
- Ceiling Fan(s), Pantry, Walk-In Closet(s)
- Flooring: Hardwood
- Basement: Crawl Space
- Has fireplace: Yes
- Fireplace features: Wood Burning
Interior area
- Total structure area: 2,420
- Total interior livable area: 2,420 sqft
- Finished area above ground: 384
Property
Parking
- Total spaces: 3
- Parking features: Gravel
- Garage spaces: 3
Features
- Stories: 1
- Patio & porch: Deck
- Fencing: Partial
- Waterfront features: Pond
Lot
- Size: 7.19 Acres
Details
- Additional structures: Workshop
- Parcel number: R0006829
Construction
Type & style
- Home type: SingleFamily
- Property subtype: Stick Built, Residential
Materials
- Roof: Asphalt
Condition
- Year built: 1910
Utilities & green energy
- Sewer: Septic Tank
- Water: SAWS, Well
Community & neighborhood
Location
- Region: Sheridan
- Subdivision: Lewallen-Mefford
Price history
| Date | Event | Price |
|---|---|---|
| 5/22/2025 | Listing removed | $2,975$1/sqft |
Source: Zillow Rentals Report a problem | ||
| 5/16/2025 | Listed for rent | $2,975-7%$1/sqft |
Source: Zillow Rentals Report a problem | ||
| 10/26/2024 | Listing removed | $3,200$1/sqft |
Source: Zillow Rentals Report a problem | ||
| 10/23/2024 | Listed for rent | $3,200$1/sqft |
Source: Zillow Rentals Report a problem | ||
| 10/8/2024 | Sold | -- |
Source: | ||
Public tax history
| Year | Property taxes | Tax assessment |
|---|---|---|
| 2025 | $3,853 -23.1% | $57,944 -23.1% |
| 2024 | $5,008 +1.8% | $75,308 +1.8% |
| 2023 | $4,921 +16.1% | $74,007 +16.1% |
Find assessor info on the county website
Neighborhood: 82801
Nearby schools
GreatSchools rating
- 7/10Woodland Park Elementary SchoolGrades: PK-5Distance: 1.8 mi
- 8/10Sheridan Junior High SchoolGrades: 6-8Distance: 5.3 mi
- 8/10Sheridan High SchoolGrades: 9-12Distance: 5.9 mi
