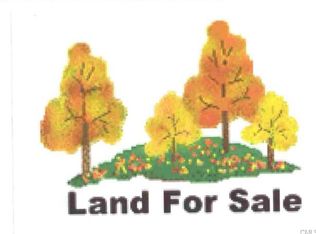Our home is on a private wooded 3.2 Acre Lot. With Beautiful stone walls and a fire pit In the back patio. It is well maintained with high molding and trim. Granite counters with a wide open area for entertainment. Has a wood insert stove along with built in surround sound. There are custom book shelves built in the office with crown molding thru out house, Hardwood floors on the main floor. 4 bedroom upstairs along with 3 full bathrooms. An unfinished basement with 10 foot ceilings which offer an excellent game room or entertainment area. 3 car garage along with ample parking outside. House is in move in condition. If interested call 203-243-3405 or email rlderochjr@gmail.com.
This property is off market, which means it's not currently listed for sale or rent on Zillow. This may be different from what's available on other websites or public sources.

