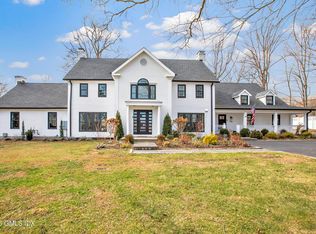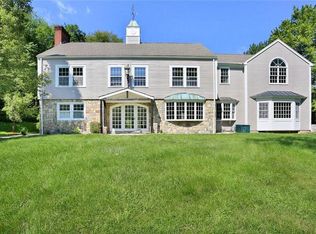Built with extraordinary craftsmanship on a tranquil backcountry setting, this distinguished Georgian Manor was reconstructed by a well-known builder. The residence features 7 bedrooms, wine cellar, pub room, home theater, organic garden, built-in BBQ, fire pit. Separate guest house/cottage with 3 bedrooms, 3.1 baths, large heated pool and lighted tennis court which are surrounded by 4 park like acres.
This property is off market, which means it's not currently listed for sale or rent on Zillow. This may be different from what's available on other websites or public sources.

