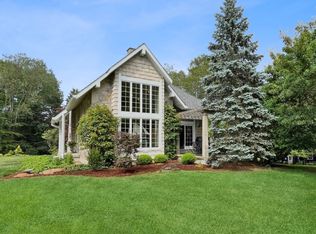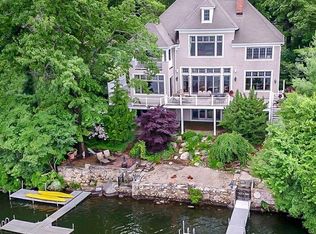Lake Pocotopaug lakefront Estate for sale. The Property was designed by renowned architect Richard Kennedy and custom built by Chris Scutnik of Creative Design Builders. Three stories with the two main living floors comprising of over 4,500 square feet, and includes a 2,500 square foot fully finished walk out basement. Total of five bedrooms, four and a half bathrooms. Two custom kitchens, Master bedroom with his and hers walk-in closets, Jacuzzi tub, and his and hers sinks and showers. Five car garage with ceiling heights of twenty feet allowing the ability to rack cars for a total of nine vehicles. Full gym, sauna, sun-room, bonus rooms, outdoor shower, hot tub and more. Located on Meeks Point Road with spectacular westerly views all four seasons. The property is .69 acres and one hundred and fifty feet of direct lakefront with a two slip boat house. No expense was spared building this custom Estate Home. Every finish is of the highest standard and quality. Conveniently located within a twenty minute commute to Hartford and forty minutes from Bradley International Airport. For those looking for a summer and weekend Lake Retreat, the property is one hundred and twenty miles from both New York City and Boston. Brand new roof and Master Bathroom.
This property is off market, which means it's not currently listed for sale or rent on Zillow. This may be different from what's available on other websites or public sources.

