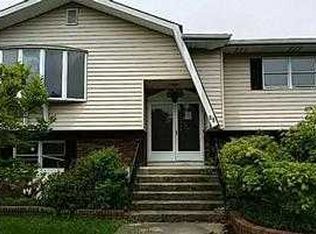Sold for $400,000
$400,000
33 Medway Road, Waterbury, CT 06708
3beds
1,928sqft
Single Family Residence
Built in 1974
0.6 Acres Lot
$420,700 Zestimate®
$207/sqft
$3,100 Estimated rent
Home value
$420,700
$370,000 - $475,000
$3,100/mo
Zestimate® history
Loading...
Owner options
Explore your selling options
What's special
Location! Location! Immaculate split Level nestled on lovely level lot in the Country Club community! Main level features eating space kitchen appointed with tile flooring, cooktop, double ovens, dishwasher and microwave, formal dining room and spacious living room with beautiful bow window. The upper level offers primary bedroom with remodeled full bath and two additional bedrooms all offering hardwood flooring and ceiling fans and additional full bath including a jetted tub complete this level. The lower level features family room with gas log fireplace and sliding glass doors to beautiful back yard and powder room. Additional amenities include central air conditioning, central vac, deck, 2 car garage with openers, basement with an abundance of storage, and city water and sewer. This jewel is conveniently located just minutes to Metro North, Interstates 84 & 8, mulitple hospitals, shopping and restaurants!
Zillow last checked: 8 hours ago
Listing updated: December 09, 2024 at 01:27pm
Listed by:
Linda A. Mayfield 203-490-9394,
RE/MAX RISE 203-714-6479
Bought with:
Melissa Jimenez, RES.0805915
Century 21 Scala Group
Source: Smart MLS,MLS#: 24054607
Facts & features
Interior
Bedrooms & bathrooms
- Bedrooms: 3
- Bathrooms: 3
- Full bathrooms: 2
- 1/2 bathrooms: 1
Primary bedroom
- Features: Ceiling Fan(s), Full Bath, Hardwood Floor
- Level: Upper
- Area: 238 Square Feet
- Dimensions: 11.9 x 20
Bedroom
- Features: Ceiling Fan(s), Hardwood Floor
- Level: Upper
- Area: 217.1 Square Feet
- Dimensions: 13 x 16.7
Bedroom
- Features: Ceiling Fan(s), Hardwood Floor
- Level: Upper
- Area: 167.91 Square Feet
- Dimensions: 11.9 x 14.11
Dining room
- Features: Bay/Bow Window, Wall/Wall Carpet
- Level: Main
- Area: 149.6 Square Feet
- Dimensions: 13.6 x 11
Family room
- Features: Gas Log Fireplace, Half Bath, Sliders, Tile Floor
- Level: Lower
- Area: 286.77 Square Feet
- Dimensions: 12.1 x 23.7
Kitchen
- Features: Eating Space, Tile Floor
- Level: Main
- Area: 197.2 Square Feet
- Dimensions: 13.6 x 14.5
Living room
- Features: Wall/Wall Carpet
- Level: Main
- Area: 263.98 Square Feet
- Dimensions: 13.4 x 19.7
Heating
- Forced Air, Oil, Propane
Cooling
- Ceiling Fan(s), Central Air
Appliances
- Included: Cooktop, Oven, Microwave, Refrigerator, Dishwasher, Washer, Dryer, Electric Water Heater, Water Heater
- Laundry: Lower Level
Features
- Open Floorplan
- Windows: Thermopane Windows
- Basement: Full
- Attic: Access Via Hatch
- Number of fireplaces: 1
- Fireplace features: Insert
Interior area
- Total structure area: 1,928
- Total interior livable area: 1,928 sqft
- Finished area above ground: 1,928
Property
Parking
- Total spaces: 2
- Parking features: Attached, Garage Door Opener
- Attached garage spaces: 2
Features
- Levels: Multi/Split
- Patio & porch: Deck
Lot
- Size: 0.60 Acres
- Features: Subdivided, Level
Details
- Parcel number: 1392461
- Zoning: RS-12
Construction
Type & style
- Home type: SingleFamily
- Architectural style: Split Level
- Property subtype: Single Family Residence
Materials
- Vinyl Siding
- Foundation: Concrete Perimeter
- Roof: Asphalt
Condition
- New construction: No
- Year built: 1974
Utilities & green energy
- Sewer: Public Sewer
- Water: Public
- Utilities for property: Cable Available
Green energy
- Energy efficient items: Windows
Community & neighborhood
Community
- Community features: Near Public Transport, Golf, Health Club, Lake, Medical Facilities, Park, Shopping/Mall
Location
- Region: Waterbury
- Subdivision: Country Club
Price history
| Date | Event | Price |
|---|---|---|
| 12/9/2024 | Sold | $400,000+2.8%$207/sqft |
Source: | ||
| 10/18/2024 | Listed for sale | $389,000+11.5%$202/sqft |
Source: | ||
| 8/31/2008 | Listing removed | $349,000$181/sqft |
Source: Prudential Real Estate #W1045872 Report a problem | ||
| 5/29/2008 | Listed for sale | $349,000$181/sqft |
Source: Prudential Real Estate #W1045872 Report a problem | ||
Public tax history
| Year | Property taxes | Tax assessment |
|---|---|---|
| 2025 | $8,807 -9% | $195,790 |
| 2024 | $9,680 -8.8% | $195,790 |
| 2023 | $10,610 +39.4% | $195,790 +54.9% |
Find assessor info on the county website
Neighborhood: 06708
Nearby schools
GreatSchools rating
- 5/10B. W. Tinker SchoolGrades: PK-5Distance: 1.4 mi
- 4/10West Side Middle SchoolGrades: 6-8Distance: 1 mi
- 1/10John F. Kennedy High SchoolGrades: 9-12Distance: 1.3 mi
Get pre-qualified for a loan
At Zillow Home Loans, we can pre-qualify you in as little as 5 minutes with no impact to your credit score.An equal housing lender. NMLS #10287.
Sell with ease on Zillow
Get a Zillow Showcase℠ listing at no additional cost and you could sell for —faster.
$420,700
2% more+$8,414
With Zillow Showcase(estimated)$429,114
