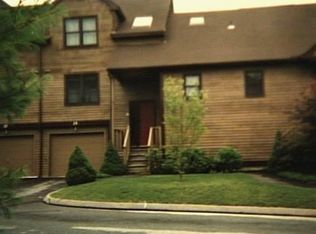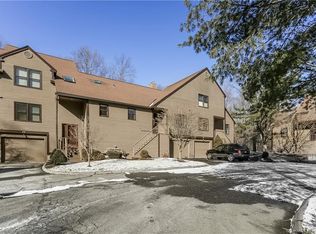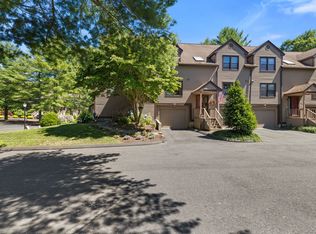Sold for $375,000 on 07/07/23
$375,000
33 Meadowlark Circle #33, Monroe, CT 06468
2beds
1,471sqft
Condominium, Townhouse
Built in 1988
-- sqft lot
$442,500 Zestimate®
$255/sqft
$3,014 Estimated rent
Home value
$442,500
$420,000 - $465,000
$3,014/mo
Zestimate® history
Loading...
Owner options
Explore your selling options
What's special
End unit with screened porch. 1st floor bedroom with cathedral ceiling, skylight, mini loft and new carpet. 1st floor full bath. Eat in Kitchen with new Whirlpool appliances. Freshly painted and refinished hardwood floors in the dining and living room. Gas fireplace, vaulted ceiling and sliders to the screened porch lends to a spacious relaxed space that you will enjoy every minute in. Upstairs is a loft/balcony area that overlooks the living room along with the master bedroom complete with full bath and walk-in closet. The large, finished room in the basement provides plenty of space for a movie room, office, or guest bedroom. It also has two double hung windows which provide natural light to the additional space. The utility/laundry room is large, washer/dryer and extra refrigerator are included. Both the garage and utility room have an epoxy finished floor and the garage also boasts a cedar closet. Northbrook is a wonderful community with two pools, tennis courts, multiple ponds and walking paths. A large clubhouse with kitchen is also available for your special events. Allowed Pets - 1 dog or, 1 dog and 1 cat, or two cats, but not 2 dogs. Separate district tax of $697 paid quarterly.
Zillow last checked: 8 hours ago
Listing updated: July 09, 2024 at 08:18pm
Listed by:
Jeffrey Poarch 203-331-7239,
Poarch Realty
Bought with:
Steve Gentile, RES.0796288
BHGRE Gaetano Marra Homes
Source: Smart MLS,MLS#: 170569248
Facts & features
Interior
Bedrooms & bathrooms
- Bedrooms: 2
- Bathrooms: 2
- Full bathrooms: 2
Primary bedroom
- Features: Full Bath, Walk-In Closet(s)
- Level: Upper
- Area: 182 Square Feet
- Dimensions: 14 x 13
Bedroom
- Features: Cathedral Ceiling(s), Skylight, Wall/Wall Carpet
- Level: Main
- Area: 168 Square Feet
- Dimensions: 14 x 12
Dining room
- Level: Main
- Area: 130 Square Feet
- Dimensions: 10 x 13
Kitchen
- Features: Breakfast Bar, Tile Floor
- Level: Main
- Area: 156 Square Feet
- Dimensions: 13 x 12
Living room
- Features: Gas Log Fireplace, Hardwood Floor, Sliders, Vaulted Ceiling(s)
- Level: Main
- Area: 234 Square Feet
- Dimensions: 13 x 18
Rec play room
- Features: Laminate Floor
- Level: Lower
- Area: 252 Square Feet
- Dimensions: 12 x 21
Heating
- Forced Air, Zoned, Natural Gas
Cooling
- Central Air
Appliances
- Included: Gas Range, Microwave, Refrigerator, Dishwasher, Washer, Dryer, Gas Water Heater
- Laundry: Lower Level
Features
- Windows: Thermopane Windows
- Basement: Full,Partially Finished,Heated,Garage Access,Liveable Space
- Attic: Pull Down Stairs
- Number of fireplaces: 1
- Common walls with other units/homes: End Unit
Interior area
- Total structure area: 1,471
- Total interior livable area: 1,471 sqft
- Finished area above ground: 1,471
Property
Parking
- Total spaces: 1
- Parking features: Attached
- Attached garage spaces: 1
Features
- Stories: 3
- Patio & porch: Screened
- Exterior features: Rain Gutters, Lighting
- Has private pool: Yes
Lot
- Features: Few Trees
Details
- Additional structures: Pool House
- Parcel number: 179629
- Zoning: MFR
Construction
Type & style
- Home type: Condo
- Architectural style: Townhouse
- Property subtype: Condominium, Townhouse
- Attached to another structure: Yes
Materials
- Clapboard
Condition
- New construction: No
- Year built: 1988
Utilities & green energy
- Sewer: Shared Septic
- Water: Public
Green energy
- Energy efficient items: Windows
Community & neighborhood
Location
- Region: Monroe
- Subdivision: Upper Stepney
HOA & financial
HOA
- Has HOA: Yes
- HOA fee: $363 monthly
- Amenities included: Clubhouse, Pool, Tennis Court(s), Management
- Services included: Maintenance Grounds, Trash, Snow Removal, Pool Service, Road Maintenance
Price history
| Date | Event | Price |
|---|---|---|
| 7/7/2023 | Sold | $375,000$255/sqft |
Source: | ||
| 5/22/2023 | Contingent | $375,000$255/sqft |
Source: | ||
| 5/12/2023 | Listed for sale | $375,000+13.6%$255/sqft |
Source: | ||
| 2/14/2023 | Sold | $330,000-1.5%$224/sqft |
Source: | ||
| 1/16/2023 | Price change | $334,900-2.9%$228/sqft |
Source: | ||
Public tax history
Tax history is unavailable.
Neighborhood: Stepney
Nearby schools
GreatSchools rating
- 8/10Stepney Elementary SchoolGrades: K-5Distance: 1.5 mi
- 7/10Jockey Hollow SchoolGrades: 6-8Distance: 1 mi
- 9/10Masuk High SchoolGrades: 9-12Distance: 3.1 mi
Schools provided by the listing agent
- Elementary: Stepney
- Middle: Jockey Hollow
- High: Masuk
Source: Smart MLS. This data may not be complete. We recommend contacting the local school district to confirm school assignments for this home.

Get pre-qualified for a loan
At Zillow Home Loans, we can pre-qualify you in as little as 5 minutes with no impact to your credit score.An equal housing lender. NMLS #10287.
Sell for more on Zillow
Get a free Zillow Showcase℠ listing and you could sell for .
$442,500
2% more+ $8,850
With Zillow Showcase(estimated)
$451,350

