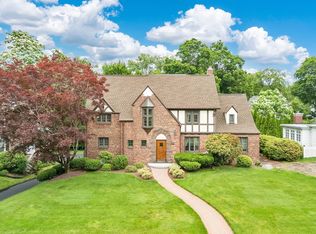Sold for $740,000 on 02/21/25
$740,000
33 Meadowbrook Rd, Longmeadow, MA 01106
5beds
3,098sqft
Single Family Residence
Built in 1927
0.71 Acres Lot
$760,700 Zestimate®
$239/sqft
$4,789 Estimated rent
Home value
$760,700
$685,000 - $844,000
$4,789/mo
Zestimate® history
Loading...
Owner options
Explore your selling options
What's special
This is your chance to own a beautiful, luminous and majestic home like no other.The original details in this 1927 Tudor have been remarkably preserved while, at the same time, tasteful intelligent updates allow for easy, comfortable modern living. This is an architectural masterpiece that has survived the test of time. Carefully positioned leaded glass windows ensure beautiful light throughout the day. Original mahogany paneling exudes elegance.A graceful custom staircase rises to a second floor with four to five spacious bedrooms, hardwood floors throughout, and three lovely, updated bathrooms. Custom-made closets provide plenty of storage, in addition to a finished basement, laundry room, and generous attic with shelving.The kitchen, updated but in style with the house, features custom cabinetry, a sub-zero refrigerator, Jenn-Air 6 burner cook top, and Dual Jenn-Air ovens. Terraced grounds with stone retaining walls patios and lovely stream provide the perfect natural setting.
Zillow last checked: 8 hours ago
Listing updated: February 21, 2025 at 09:58am
Listed by:
Paola Ferrario 413-335-3763,
Coldwell Banker Community REALTORS® 413-586-8355,
Samuel Shanky 413-454-4928
Bought with:
Joni Fleming
ERA M Connie Laplante Real Estate
Source: MLS PIN,MLS#: 73310327
Facts & features
Interior
Bedrooms & bathrooms
- Bedrooms: 5
- Bathrooms: 4
- Full bathrooms: 3
- 1/2 bathrooms: 1
Bedroom 2
- Features: Walk-In Closet(s), Closet/Cabinets - Custom Built, Flooring - Hardwood, Lighting - Sconce
- Level: Second
Bedroom 3
- Features: Walk-In Closet(s), Closet/Cabinets - Custom Built, Flooring - Hardwood
- Level: Second
Bedroom 4
- Features: Ceiling Fan(s), Closet/Cabinets - Custom Built, Flooring - Hardwood, Lighting - Overhead
- Level: Second
Bedroom 5
- Features: Closet - Linen, Closet/Cabinets - Custom Built, Flooring - Hardwood, Lighting - Overhead
- Level: Second
Bathroom 1
- Features: Bathroom - Full, Bathroom - Double Vanity/Sink, Bathroom - Tiled With Tub & Shower, Flooring - Stone/Ceramic Tile
- Level: Second
Bathroom 2
- Features: Bathroom - Full, Bathroom - Tiled With Tub & Shower, Flooring - Stone/Ceramic Tile
- Level: Second
Bathroom 3
- Features: Bathroom - Full, Bathroom - With Tub, Flooring - Stone/Ceramic Tile
- Level: Second
Dining room
- Features: Flooring - Hardwood, Lighting - Sconce, Lighting - Pendant, Archway, Crown Molding, Decorative Molding
- Level: First
Family room
- Features: Wood / Coal / Pellet Stove, Flooring - Stone/Ceramic Tile
- Level: First
Kitchen
- Features: Flooring - Hardwood, Dining Area, Exterior Access, Recessed Lighting, Gas Stove
- Level: First
Living room
- Features: Beamed Ceilings, Flooring - Wood, Lighting - Sconce, Archway
- Level: First
Office
- Features: Flooring - Hardwood, French Doors, Lighting - Overhead
- Level: First
Heating
- Steam, Oil
Cooling
- Central Air
Appliances
- Laundry: Flooring - Vinyl, In Basement, Gas Dryer Hookup, Washer Hookup
Features
- Bathroom - Half, Bathroom - 1/4, Lighting - Overhead, Closet/Cabinets - Custom Built, Closet, Lighting - Sconce, Archway, Decorative Molding, Bathroom, Office, Bedroom, Entry Hall, Study, High Speed Internet
- Flooring: Wood, Tile, Hardwood, Flooring - Stone/Ceramic Tile, Flooring - Vinyl, Flooring - Hardwood
- Doors: French Doors
- Basement: Full,Partially Finished,Walk-Out Access,Interior Entry,Garage Access,Concrete
- Number of fireplaces: 1
- Fireplace features: Living Room
Interior area
- Total structure area: 3,098
- Total interior livable area: 3,098 sqft
Property
Parking
- Total spaces: 6
- Parking features: Under, Garage Door Opener, Storage, Workshop in Garage, Shared Driveway, Off Street
- Attached garage spaces: 2
- Uncovered spaces: 4
Features
- Patio & porch: Patio
- Exterior features: Patio, Rain Gutters, Professional Landscaping, Sprinkler System, Garden, Stone Wall
- Waterfront features: Stream
Lot
- Size: 0.71 Acres
- Features: Gentle Sloping
Details
- Parcel number: M:0498 B:0063 L:0008,2546010
- Zoning: RA1
Construction
Type & style
- Home type: SingleFamily
- Architectural style: Tudor
- Property subtype: Single Family Residence
Materials
- Brick, Stone, Block
- Foundation: Concrete Perimeter, Block
- Roof: Shingle
Condition
- Year built: 1927
Utilities & green energy
- Electric: Circuit Breakers, 200+ Amp Service
- Sewer: Public Sewer
- Water: Public
- Utilities for property: for Gas Range, for Gas Dryer, Washer Hookup
Community & neighborhood
Community
- Community features: Public Transportation, Shopping, Pool, Tennis Court(s), Park, Medical Facility, Highway Access, House of Worship, Private School, Public School, University
Location
- Region: Longmeadow
Other
Other facts
- Road surface type: Paved
Price history
| Date | Event | Price |
|---|---|---|
| 2/21/2025 | Sold | $740,000-3.3%$239/sqft |
Source: MLS PIN #73310327 Report a problem | ||
| 11/6/2024 | Listed for sale | $765,000+13.5%$247/sqft |
Source: MLS PIN #73310327 Report a problem | ||
| 9/30/2022 | Sold | $674,000+0.7%$218/sqft |
Source: MLS PIN #73000021 Report a problem | ||
| 7/24/2022 | Pending sale | $669,000$216/sqft |
Source: BHHS broker feed #73000021 Report a problem | ||
| 6/18/2022 | Listed for sale | $669,000-1.5%$216/sqft |
Source: MLS PIN #73000021 Report a problem | ||
Public tax history
| Year | Property taxes | Tax assessment |
|---|---|---|
| 2025 | $13,240 +2.1% | $626,900 |
| 2024 | $12,964 -18.5% | $626,900 -9.6% |
| 2023 | $15,897 -2.1% | $693,600 +5.3% |
Find assessor info on the county website
Neighborhood: 01106
Nearby schools
GreatSchools rating
- 7/10Center Elementary SchoolGrades: K-5Distance: 0.9 mi
- 6/10Williams Middle SchoolGrades: 6-8Distance: 0.9 mi
- 9/10Longmeadow High SchoolGrades: 9-12Distance: 1.2 mi

Get pre-qualified for a loan
At Zillow Home Loans, we can pre-qualify you in as little as 5 minutes with no impact to your credit score.An equal housing lender. NMLS #10287.
Sell for more on Zillow
Get a free Zillow Showcase℠ listing and you could sell for .
$760,700
2% more+ $15,214
With Zillow Showcase(estimated)
$775,914