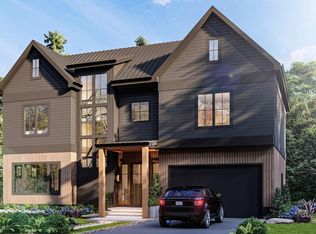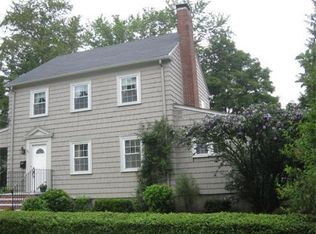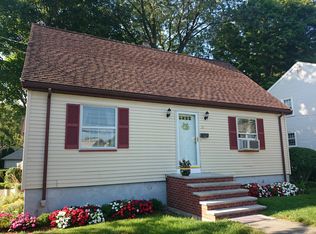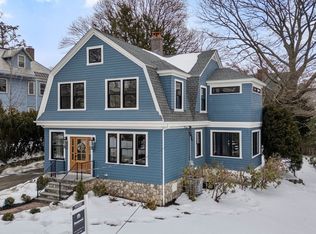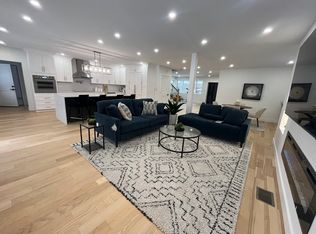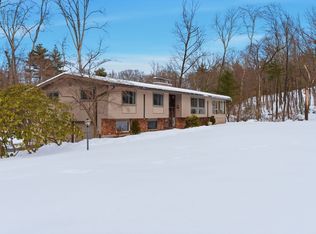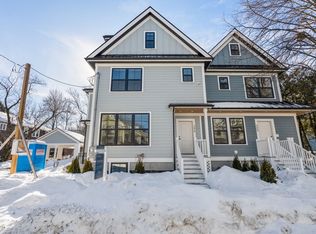ATTENTION DEVELOPERS AND END-USERS: 33 Meadowbrook presents a compelling opportunity to construct a single-family home in a prime Brookline location. The plans call for roughly 4,900 sq ft home (including garage) to incorporate 6 bed/6.5 bath, a home gym, a two-car garage sited on a flat/accessible lot. The project will bdelivered along with a demo permit, cut and caps for utilities as well as an architectural set. Located in desirable South Brookline in between Larz Anderson and the Country Club. Plans and entitlement details are available upon request. Buyer to perform due diligence.
New construction
$1,600,000
33 Meadowbrook Rd, Brookline, MA 02467
6beds
4,564sqft
Est.:
Single Family Residence
Built in 2026
5,646 Square Feet Lot
$1,571,000 Zestimate®
$351/sqft
$-- HOA
What's special
- 29 days |
- 8,265 |
- 176 |
Zillow last checked: 8 hours ago
Listing updated: January 17, 2026 at 12:09am
Listed by:
Michael Sellers 334-312-6255,
Odessit Capital 617-277-4000
Source: MLS PIN,MLS#: 73467945
Tour with a local agent
Facts & features
Interior
Bedrooms & bathrooms
- Bedrooms: 6
- Bathrooms: 7
- Full bathrooms: 6
- 1/2 bathrooms: 1
Heating
- Central
Cooling
- Central Air
Features
- Has basement: No
- Has fireplace: No
Interior area
- Total structure area: 4,564
- Total interior livable area: 4,564 sqft
- Finished area above ground: 3,456
- Finished area below ground: 1,108
Property
Parking
- Total spaces: 6
- Parking features: Attached, Garage Door Opener, Insulated, Paved Drive, Off Street
- Attached garage spaces: 2
- Uncovered spaces: 4
Features
- Patio & porch: Porch, Deck, Patio, Covered
- Exterior features: Porch, Deck, Patio, Covered Patio/Deck, Balcony
Lot
- Size: 5,646 Square Feet
- Features: Level
Details
- Parcel number: 41587
- Zoning: T-5
Construction
Type & style
- Home type: SingleFamily
- Architectural style: Contemporary
- Property subtype: Single Family Residence
Materials
- Frame
- Foundation: Concrete Perimeter
- Roof: Metal
Condition
- New construction: Yes
- Year built: 2026
Utilities & green energy
- Sewer: Public Sewer
- Water: Public
Community & HOA
Community
- Features: Golf, Highway Access
HOA
- Has HOA: No
Location
- Region: Brookline
Financial & listing details
- Price per square foot: $351/sqft
- Tax assessed value: $999,500
- Annual tax amount: $6,665
- Date on market: 1/22/2026
- Road surface type: Paved
Estimated market value
$1,571,000
$1.49M - $1.65M
$4,881/mo
Price history
Price history
| Date | Event | Price |
|---|---|---|
| 1/13/2026 | Listed for sale | $1,600,000+45.5%$351/sqft |
Source: MLS PIN #73467945 Report a problem | ||
| 9/16/2025 | Sold | $1,100,000+1.9%$241/sqft |
Source: MLS PIN #73392864 Report a problem | ||
| 6/18/2025 | Listed for sale | $1,079,000$236/sqft |
Source: MLS PIN #73392864 Report a problem | ||
Public tax history
Public tax history
| Year | Property taxes | Tax assessment |
|---|---|---|
| 2025 | $9,411 +5.2% | $953,500 +4.2% |
| 2024 | $8,943 +2% | $915,400 +4.1% |
| 2023 | $8,768 +2.7% | $879,400 +5% |
| 2022 | $8,535 +8.1% | $837,600 +4% |
| 2021 | $7,893 +10.4% | $805,400 +6.5% |
| 2020 | $7,148 +5.9% | $756,400 +5% |
| 2019 | $6,750 +8.6% | $720,400 +9.6% |
| 2018 | $6,217 +1.5% | $657,200 +6% |
| 2017 | $6,126 +1.5% | $620,000 +7% |
| 2016 | $6,036 -8.8% | $579,300 -6.5% |
| 2015 | $6,619 -0.6% | $619,800 +6% |
| 2014 | $6,662 +0.7% | $584,900 +3% |
| 2013 | $6,616 +2.2% | $567,900 |
| 2012 | $6,474 +0.7% | $567,900 -0.2% |
| 2011 | $6,432 +3% | $569,200 |
| 2010 | $6,244 +2.6% | $569,200 +0% |
| 2009 | $6,084 +6.6% | $569,100 +1.5% |
| 2008 | $5,708 +0.4% | $560,700 -4% |
| 2007 | $5,683 +1.9% | $584,100 +0% |
| 2006 | $5,576 +10% | $583,900 +17.9% |
| 2005 | $5,068 +3% | $495,400 +7% |
| 2004 | $4,922 +4.3% | $463,000 +10% |
| 2003 | $4,718 -1.8% | $420,900 +13% |
| 2002 | $4,805 +2.3% | $372,500 +34.1% |
| 1999 | $4,698 | $277,800 |
Find assessor info on the county website
BuyAbility℠ payment
Est. payment
$9,211/mo
Principal & interest
$7851
Property taxes
$1360
Climate risks
Neighborhood: 02467
Nearby schools
GreatSchools rating
- 7/10Roland Hayes SchoolGrades: K-8Distance: 1.2 mi
- 9/10Brookline High SchoolGrades: 9-12Distance: 1.6 mi
