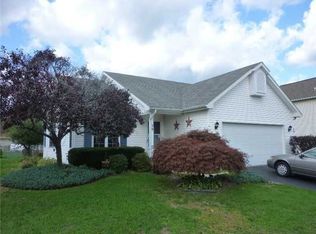Spectacular Four Bedroom Colonial Boasting A Large Eat-in Kitchen w/ Island, Ceramic Tile Floor & Back Splash, Granite Counter Tops & Sliding Glass Door Leading To Elevated Deck & Rear Yard*Open Family Room w/ Gas Fireplace*Formal Dining Room & Living Room w/ Crown Molding & Gleaming Hardwood Floors*Four Large Bedrooms*Master Suite Has Its Own Bath w/ Double Vanities & Sinks*The Exterior Is Maintenance Free*Vinyl Windows*Large Back Yard*Quiet Neighborhood w/ Street Lights & Sidewalks*Delayed Negotiations until Monday, 7/20 @ 6:00 PM. Square Footage measured by Owner & Agent. 2020-08-03
This property is off market, which means it's not currently listed for sale or rent on Zillow. This may be different from what's available on other websites or public sources.
