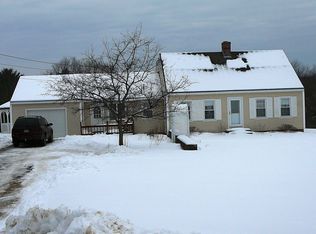Motivated Seller! Beautiful Farmhouse, situated on almost 5 acres, has tons of potential! Newer Anderson windows on the first floor; two of them picture windows, allow great views of this fantastic property. Fruit trees abound; apple, pear, and peach and a grape arbor too! Brand new boiler, newer 30 year shingles, and a newer electrical system are all part of the renovations.Love open space living? This large living room, overlooking the pasture, fits the bill with a gorgeous wood stove resting on flagstone flooring Spacious kitchen with an island, gorgeous hardwood floors and an antique working cook stove round out the farmhouse coziness Pantry and attached carriage shed provide ample space for you; along with 3 bedrooms upstairs, a full bath, and a walk up attic TWO fenced in horse pastures with electric fencing for horse lovers. TLC brings back the outbuilding- it's already equipped with electricity and heat.
This property is off market, which means it's not currently listed for sale or rent on Zillow. This may be different from what's available on other websites or public sources.
