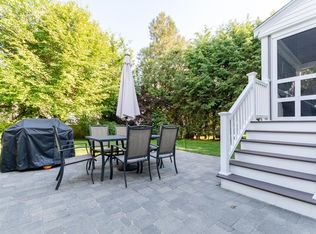Move-in ready - the one that you've been waiting for! Delightful Garrison Colonial, well situated in a lovely neighborhood! You'll find a welcoming, fireplaced living room, a formal dining room, kitchen, and an addition of a large family room, which is perfect for entertaining. Sliders open to the deck and patio. The master bedroom features double closets and lots of light. There is new carpeting in the additional bedrooms. Additional features include NewPro double pane insulated windows throughout the house & a walk-up attic, offering storage or perhaps a hideaway nook. The basement, with a stone fireplace, and finished play area offers many possibilities. There's a 1 car garage, ample parking and a nice, level lot. This Kendall Gardens location is a commuters delight, a short distance to both highways & public transit. For recreation, close to Beaver Brook Reservation, Rock Meadow Conservation area & more!
This property is off market, which means it's not currently listed for sale or rent on Zillow. This may be different from what's available on other websites or public sources.
