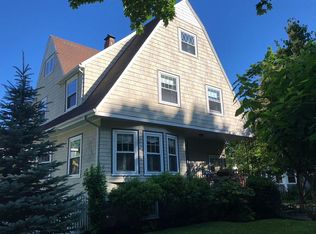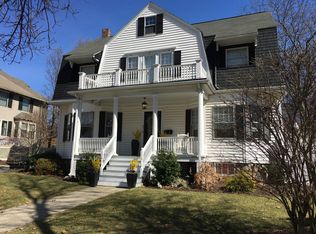Homes built by this developer RARELY hit the market and when they do, they go FAST! Welcome to 33 Maxwell Road, a complete gut renovation and addition in DOWNTOWN WINCHESTER. A stones throw away from Manchester Field and McCall Middle School, along with the commuter rail and effervescent town center. This picture-perfect colonial boasts 5 bedrooms, 4.5 bathrooms, and a 2 car garage! Enter in and be welcomed by a charming staircase to your left and lovely foyer that leads you to the formal living room with high ceilings. From there you will be lead to the dining room and open concept kitchen and family room. This space features a fireplace with built ins and exterior access to your patio and fully fenced in backyard. This space is ideal for those who have entertaining on their mind! The lower level is finished with ample closet space, another full bathroom, direct access to your garage and a recreation room/media room that every member of the family can enjoy. LINCOLN SCHOOL DISTRICT!
This property is off market, which means it's not currently listed for sale or rent on Zillow. This may be different from what's available on other websites or public sources.

