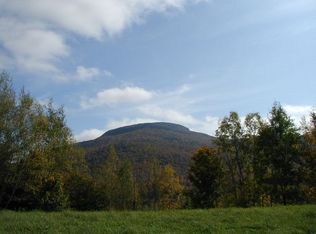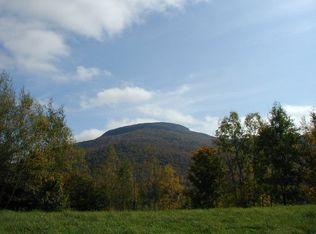2017-- 5 Star Energy rated home on owned land, 1.8 acres. Custom made home with sheet rock and 2 x 6 exterior walls 16" on CTR. Ceiling 31" insulation. Skirting is 3" insulated Rapid wall. 22" insulation in the floors. Country setting. What a view from the deck. 3 bedrooms with open living space. 2 Full bathrooms. Master bedroom has it's own bathroom. Future buyers could be eligible for a $27,500 help from Champlain Housing Trust. Close to Smuggler's Notch and approx 35 minutes to Jay Peak.
This property is off market, which means it's not currently listed for sale or rent on Zillow. This may be different from what's available on other websites or public sources.

