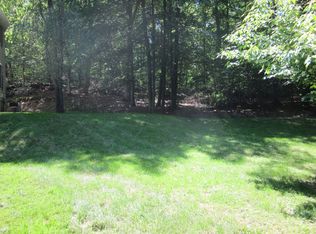Beautiful South Wilton 5-bedroom, 4 bath Colonial on the border of New Canaan, near the Lake Club and on a highly desirable cul-de-sac! This well-maintained home is updated and move-in ready and situated on a large level yard ready for entertaining or playing sports. The renovated, eat-in kitchen is the heart of this home with an expansive center island, high-end stainless-steel appliances, new double ovens, skylights, pantry, wet-bar/coffee station. It is open to the family room with a stone, wood burning fireplace. Natural light pours into these rooms through skylights and sliding doors opening to a multi-level deck overlooking a beautiful landscaped yard with lush level lawns. You will enjoy your morning coffee or evening drinks in the large screened-in porch with brick floors, ceiling fans and skylights overlooking the grounds. Completing the first floor are a gracious living room with a gas fireplace, the dining room, a laundry/mud room, half bath and a large home office with built-ins and bookcases. Upstairs you will find all 5 bedrooms including 3 full baths (one en-suite to a bedroom). The generous primary bedroom includes ample storage in addition to the walk-in closet, and a beautiful, updated bathroom with a large, custom tiled shower. More space is found in the finished, walk-out basement which is a great play area or exercise space. This home offers privacy with a great community/neighborhood and convenient access I95, Merritt and train commuting. There is a camera inside the house.
This property is off market, which means it's not currently listed for sale or rent on Zillow. This may be different from what's available on other websites or public sources.
