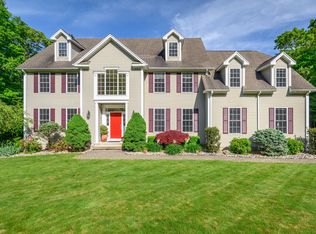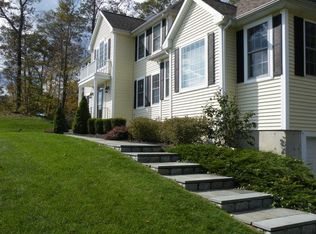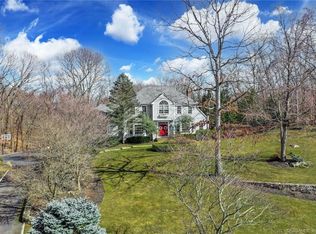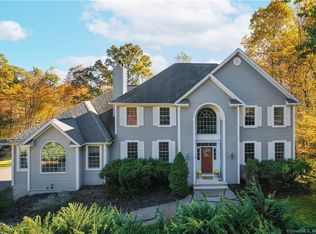Sold for $1,043,500
$1,043,500
33 Marlin Road, Newtown, CT 06482
4beds
6,400sqft
Single Family Residence
Built in 2002
2 Acres Lot
$1,102,600 Zestimate®
$163/sqft
$7,252 Estimated rent
Home value
$1,102,600
$981,000 - $1.23M
$7,252/mo
Zestimate® history
Loading...
Owner options
Explore your selling options
What's special
Dramatic 100K price reduction!! Run don't walk to this Stunning Newtown 4/5 Bedroom, 6 Bath Estate Home on 2 private, level acres with manicured yard, lush landscape, In-ground, Gunite, pool & spa, expansive patio and multi level decks. A grand & gracious floor plan with dramatic entry foyer, expansive dining room that seats 14-16 comfortably. A vaulted great room with warming fireplace, sunroom with bay window area and second fireplace showcase grand spaces for entertaining. The expansive kitchen with dining area, granite counters & island bar includes sliders to an expansive pressure treated deck for dining indoors to out. Enjoy summer BBQ's, large family gatherings or just relax by the pool. The primary suite with hardwood floors, spacious master closet, adjacent exercise room and spa bath with radiant heat is an ideal owner's oasis. Three other large bedrooms with jack and Jill and princess baths complete the second floor sleeping space. The large loft hosts additional gathering space for use as library, office or family room. The lower level hosts an additional room for gaming as well as 2 additional bedrooms with full bath for overflow visitors. The walk out leads to the patio and pool area. Front and back stair access, 3 car garage, charming front porch, professional landscape with aluminum fencing and bluestone walks and patios make this a desirable home for a full time residence or a weekend /summer retreat. Don't Miss It!
Zillow last checked: 8 hours ago
Listing updated: November 13, 2024 at 12:41pm
Listed by:
The Sivba Team at Coldwell Banker Realty,
Barbara L. Sivba 203-667-4336,
Coldwell Banker Realty 203-790-9500
Bought with:
Peggy Egan, RES.0761958
William Raveis Real Estate
Source: Smart MLS,MLS#: 24026154
Facts & features
Interior
Bedrooms & bathrooms
- Bedrooms: 4
- Bathrooms: 6
- Full bathrooms: 4
- 1/2 bathrooms: 2
Primary bedroom
- Features: High Ceilings, Ceiling Fan(s), Full Bath, Walk-In Closet(s)
- Level: Upper
- Area: 327.08 Square Feet
- Dimensions: 14.8 x 22.1
Bedroom
- Features: Ceiling Fan(s), Full Bath, Wall/Wall Carpet
- Level: Upper
- Area: 183.75 Square Feet
- Dimensions: 12.5 x 14.7
Bedroom
- Features: Ceiling Fan(s), Jack & Jill Bath, Wall/Wall Carpet
- Level: Upper
- Area: 183.75 Square Feet
- Dimensions: 12.5 x 14.7
Bedroom
- Features: Vaulted Ceiling(s), Ceiling Fan(s), Jack & Jill Bath, Wall/Wall Carpet
- Level: Upper
- Area: 221.76 Square Feet
- Dimensions: 14.4 x 15.4
Dining room
- Features: High Ceilings, Hardwood Floor
- Level: Main
- Area: 272.08 Square Feet
- Dimensions: 15.2 x 17.9
Great room
- Features: High Ceilings, Fireplace, Hardwood Floor
- Level: Main
- Area: 367.65 Square Feet
- Dimensions: 17.1 x 21.5
Kitchen
- Features: Balcony/Deck, Breakfast Bar, Hardwood Floor
- Level: Main
- Area: 579.49 Square Feet
- Dimensions: 16.7 x 34.7
Loft
- Features: Hardwood Floor
- Level: Upper
- Area: 571.48 Square Feet
- Dimensions: 18.2 x 31.4
Office
- Features: High Ceilings, Hardwood Floor
- Level: Main
- Area: 197.2 Square Feet
- Dimensions: 13.6 x 14.5
Other
- Features: Composite Floor
- Level: Lower
- Area: 239.7 Square Feet
- Dimensions: 14.1 x 17
Other
- Features: Composite Floor
- Level: Lower
- Area: 294 Square Feet
- Dimensions: 15 x 19.6
Rec play room
- Features: Composite Floor
- Level: Lower
- Area: 536.71 Square Feet
- Dimensions: 19.1 x 28.1
Sun room
- Features: Balcony/Deck, Fireplace, Tile Floor
- Level: Main
- Area: 494.04 Square Feet
- Dimensions: 17.9 x 27.6
Heating
- Forced Air, Oil
Cooling
- Central Air
Appliances
- Included: Electric Cooktop, Oven, Refrigerator, Dishwasher, Washer, Dryer, Wine Cooler, Electric Water Heater, Water Heater
- Laundry: Upper Level, Mud Room
Features
- Open Floorplan, Entrance Foyer
- Doors: French Doors
- Windows: Thermopane Windows
- Basement: Full,Heated,Finished,Cooled,Interior Entry,Walk-Out Access
- Attic: Storage,Walk-up
- Number of fireplaces: 2
Interior area
- Total structure area: 6,400
- Total interior livable area: 6,400 sqft
- Finished area above ground: 4,532
- Finished area below ground: 1,868
Property
Parking
- Total spaces: 8
- Parking features: Attached, Paved, Driveway, Garage Door Opener, Private
- Attached garage spaces: 3
- Has uncovered spaces: Yes
Features
- Patio & porch: Wrap Around, Porch, Deck, Patio
- Exterior features: Rain Gutters, Lighting
- Has private pool: Yes
- Pool features: Gunite, In Ground
Lot
- Size: 2 Acres
- Features: Subdivided, Level, Landscaped
Details
- Parcel number: 1749816
- Zoning: R-2
Construction
Type & style
- Home type: SingleFamily
- Architectural style: Colonial
- Property subtype: Single Family Residence
Materials
- Clapboard
- Foundation: Concrete Perimeter
- Roof: Asphalt
Condition
- New construction: No
- Year built: 2002
Utilities & green energy
- Sewer: Septic Tank
- Water: Well
- Utilities for property: Underground Utilities, Cable Available
Green energy
- Energy efficient items: Thermostat, Ridge Vents, Windows
Community & neighborhood
Security
- Security features: Security System
Community
- Community features: Planned Unit Development
Location
- Region: Sandy Hook
- Subdivision: Rollingwood Estates
Price history
| Date | Event | Price |
|---|---|---|
| 11/7/2024 | Sold | $1,043,500-4.7%$163/sqft |
Source: | ||
| 10/30/2024 | Pending sale | $1,095,000$171/sqft |
Source: | ||
| 8/22/2024 | Price change | $1,095,000-8.4%$171/sqft |
Source: | ||
| 7/26/2024 | Listed for sale | $1,195,000+65.4%$187/sqft |
Source: | ||
| 9/26/2013 | Sold | $722,500-3.4%$113/sqft |
Source: | ||
Public tax history
| Year | Property taxes | Tax assessment |
|---|---|---|
| 2025 | $18,148 +6.6% | $631,460 |
| 2024 | $17,030 +2.8% | $631,460 |
| 2023 | $16,570 -0.6% | $631,460 +31.4% |
Find assessor info on the county website
Neighborhood: Sandy Hook
Nearby schools
GreatSchools rating
- 7/10Middle Gate Elementary SchoolGrades: K-4Distance: 1.4 mi
- 7/10Newtown Middle SchoolGrades: 7-8Distance: 3.6 mi
- 9/10Newtown High SchoolGrades: 9-12Distance: 2.6 mi
Schools provided by the listing agent
- Elementary: Sandy Hook
- Middle: Newtown,Reed
- High: Newtown
Source: Smart MLS. This data may not be complete. We recommend contacting the local school district to confirm school assignments for this home.
Get pre-qualified for a loan
At Zillow Home Loans, we can pre-qualify you in as little as 5 minutes with no impact to your credit score.An equal housing lender. NMLS #10287.
Sell for more on Zillow
Get a Zillow Showcase℠ listing at no additional cost and you could sell for .
$1,102,600
2% more+$22,052
With Zillow Showcase(estimated)$1,124,652



