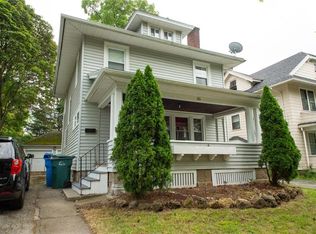Closed
$191,111
33 Marlborough Rd, Rochester, NY 14619
5beds
1,788sqft
Single Family Residence
Built in 1920
4,791.6 Square Feet Lot
$220,000 Zestimate®
$107/sqft
$2,425 Estimated rent
Maximize your home sale
Get more eyes on your listing so you can sell faster and for more.
Home value
$220,000
$205,000 - $235,000
$2,425/mo
Zestimate® history
Loading...
Owner options
Explore your selling options
What's special
Run, Don't Walk!! A SHOWPIECE of Rochester’s Historic architecture, Located in the heart of the 19th Ward! This Sought After Neighborhood, is just minutes from Strong, U Of R, RIT & Highway 390. Spectacular 5 bed 2 Full Bath Colonial Boast of over 1,700 sqft!! Curb appeal welcomes you to this lovely home as your greeted by Perennials, Blooming Shrubs & a hand crafted 4 Season Garden!! The living room with woodburning fireplace and dining room are beautifully appointed with rich ebony colored hardwood floors, crown molding and expansive windows. Enjoy Morning coffee or afternoon nap from your spacious Enclosed Front Porch! Continue to 2nd Level with 1 Full bath & 3 bedrooms, each with its own unique character, providing ample space for rest and relaxation. BUT WAIT,THERE'S MORE! 3RD level OFFERS 2 Skylight bedrooms & Full Bath! Property comes with central air, no shortage of storage space & WOW Incredible Value Here!! Well maintained same owners for over 40 Years! THIS 1 OF A KIND 19th WARD MUST SEE WONT LAST LONG!!OPEN HOUSE SATURDAY 6/17/2023 1:00-2:30PM Offers Due Tuesday 5:00 PM 6/20/23 (Please make all offers valid for 24 hours)
Zillow last checked: 8 hours ago
Listing updated: August 07, 2023 at 04:53am
Listed by:
Cassandra Bradley 585-490-6943,
Keller Williams Realty Greater Rochester
Bought with:
Nathaniel Ellison, 10491211030
Ellison Realty Services
Source: NYSAMLSs,MLS#: R1476266 Originating MLS: Rochester
Originating MLS: Rochester
Facts & features
Interior
Bedrooms & bathrooms
- Bedrooms: 5
- Bathrooms: 2
- Full bathrooms: 2
Heating
- Gas, Forced Air
Cooling
- Central Air
Appliances
- Included: Dryer, Dishwasher, Gas Water Heater, Microwave, Refrigerator, Washer
- Laundry: In Basement
Features
- Attic, Separate/Formal Dining Room, Entrance Foyer, Eat-in Kitchen, Separate/Formal Living Room, Storage
- Flooring: Hardwood, Varies
- Basement: Full
- Number of fireplaces: 1
Interior area
- Total structure area: 1,788
- Total interior livable area: 1,788 sqft
Property
Parking
- Parking features: No Garage
Features
- Patio & porch: Enclosed, Porch, Screened
- Exterior features: Blacktop Driveway
Lot
- Size: 4,791 sqft
- Dimensions: 43 x 112
- Features: Near Public Transit, Residential Lot
Details
- Parcel number: 26140012071000040360000000
- Special conditions: Standard
Construction
Type & style
- Home type: SingleFamily
- Architectural style: Colonial,Two Story
- Property subtype: Single Family Residence
Materials
- Aluminum Siding, Steel Siding, Vinyl Siding
- Foundation: Block
- Roof: Shingle
Condition
- Resale
- Year built: 1920
Utilities & green energy
- Sewer: Connected
- Water: Connected, Public
- Utilities for property: Sewer Connected, Water Connected
Community & neighborhood
Location
- Region: Rochester
- Subdivision: Blvd Heights
Other
Other facts
- Listing terms: Cash,Conventional,FHA,VA Loan
Price history
| Date | Event | Price |
|---|---|---|
| 8/4/2023 | Sold | $191,111+31.9%$107/sqft |
Source: | ||
| 6/23/2023 | Pending sale | $144,900$81/sqft |
Source: | ||
| 6/14/2023 | Listed for sale | $144,900$81/sqft |
Source: | ||
Public tax history
| Year | Property taxes | Tax assessment |
|---|---|---|
| 2024 | -- | $191,100 +87.2% |
| 2023 | -- | $102,100 |
| 2022 | -- | $102,100 |
Find assessor info on the county website
Neighborhood: 19th Ward
Nearby schools
GreatSchools rating
- 3/10School 16 John Walton SpencerGrades: PK-6Distance: 0.1 mi
- 3/10Joseph C Wilson Foundation AcademyGrades: K-8Distance: 1 mi
- 6/10Rochester Early College International High SchoolGrades: 9-12Distance: 1 mi
Schools provided by the listing agent
- District: Rochester
Source: NYSAMLSs. This data may not be complete. We recommend contacting the local school district to confirm school assignments for this home.
